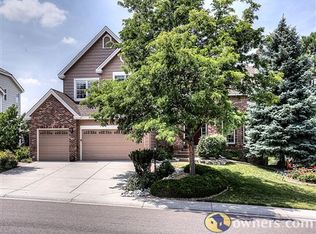Majestic views of the front range and snow-capped back range mountains from this contemporary two story in the desirable Mansion Hills community. Located on the greenbelt with a trail out back that leads to Kistler Park and Diamond K Trail & Park and a network of trails and open space. The home features large windows on the east and west walls to bring in tons of natural light and takes full advantage of the amazing views. The open floor plan is perfect for entertaining with a spacious deck off the kitchen and family room. Enjoy your morning coffee from the eat-in dining area overlooking the mountains or cozy up to the fireplace in the family room. The four bedrooms upstairs and large bedroom in the lower level provides a great setup for in-laws or a teenager. Climate controlled wine cellar. Main floor office allows you to work from home or could be a main floor bedroom. The master suite features vaulted ceiling, sitting area with a bay window, walk-in cedar lined closets and a 5-piece bathroom. This quiet street ends in a cul-de-sac and is centrally located in Highlands Ranch with quick access to C-470, shopping and dining. The area has four recreational centers with pools, tennis courts, and award-winning schools.
This property is off market, which means it's not currently listed for sale or rent on Zillow. This may be different from what's available on other websites or public sources.
