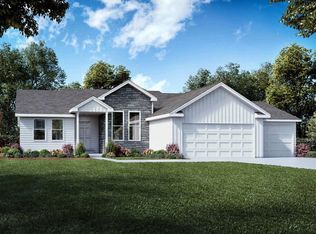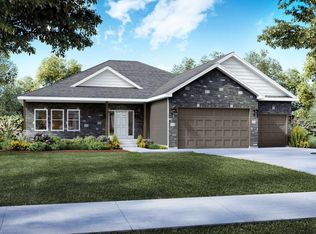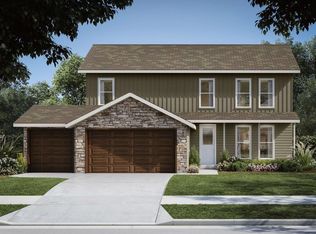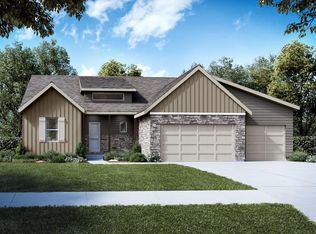Sold for $374,900
$374,900
9797 Lismore Rd, Roscoe, IL 61073
4beds
2,630sqft
Single Family Residence
Built in 2025
0.26 Acres Lot
$415,300 Zestimate®
$143/sqft
$3,355 Estimated rent
Home value
$415,300
$365,000 - $473,000
$3,355/mo
Zestimate® history
Loading...
Owner options
Explore your selling options
What's special
Selene Homes offers their Galena floor plan on Lot 107 in Denali Heights Subdivision with an estimated completion of April 2025. At 2,630 sqft above ground, this 4BR, 2.5BA, 3-Car modern farmhouse inspired 2-story is a bright and airy layout with large windows looking out over the backyard, and living room furnished with a fireplace. There's a large island in the kitchen and huge walk-in pantry, large "catch all" storage room off garage that connects to the laundry room. All furniture grade soft-close dovetailed cabinetry throughout kitchen and baths with granite countertops (upgradable to quartz). Primary suite offers an abundant bedroom space, private bath with dual sinks and enormous walk-in closet. Full basement features an oversized egress window and plumbing all set up for a future 3rd full bathroom. Price includes blacktop driveway, sodded yard, 2x6 construction and central air, kitchen appliances (stove/range, dishwasher and microwave) and stylish finishes! Selene Homes provides a 1-Year Comprehensive Construction Warranty. Any photos and/or elevations are representative of floorplan only and may show upgrades not included in price
Zillow last checked: 8 hours ago
Listing updated: April 29, 2025 at 08:22am
Listed by:
Ryan Petry 815-262-1372,
Keller Williams Realty Signature
Bought with:
Vicki Flanders, 475129000
Dickerson & Nieman
Source: NorthWest Illinois Alliance of REALTORS®,MLS#: 202500428
Facts & features
Interior
Bedrooms & bathrooms
- Bedrooms: 4
- Bathrooms: 3
- Full bathrooms: 2
- 1/2 bathrooms: 1
- Main level bathrooms: 1
Primary bedroom
- Level: Upper
- Area: 300
- Dimensions: 20 x 15
Bedroom 2
- Level: Upper
- Area: 154
- Dimensions: 14 x 11
Bedroom 3
- Level: Upper
- Area: 121
- Dimensions: 11 x 11
Bedroom 4
- Level: Upper
- Area: 121
- Dimensions: 11 x 11
Dining room
- Level: Main
- Area: 140
- Dimensions: 10 x 14
Kitchen
- Level: Main
- Area: 238
- Dimensions: 17 x 14
Living room
- Level: Main
- Area: 272
- Dimensions: 17 x 16
Heating
- Forced Air
Cooling
- Central Air
Appliances
- Included: Dishwasher, Microwave, Stove/Cooktop, Gas Water Heater
Features
- Granite Counters, Walk-In Closet(s)
- Basement: Full
- Has fireplace: Yes
- Fireplace features: Gas
Interior area
- Total structure area: 2,630
- Total interior livable area: 2,630 sqft
- Finished area above ground: 2,630
- Finished area below ground: 0
Property
Parking
- Total spaces: 3
- Parking features: Attached
- Garage spaces: 3
Features
- Levels: Two
- Stories: 2
- Patio & porch: Covered
Lot
- Size: 0.26 Acres
- Features: City/Town
Details
- Parcel number: 0806425014
Construction
Type & style
- Home type: SingleFamily
- Property subtype: Single Family Residence
Materials
- Brick/Stone, Vinyl
- Roof: Shingle
Condition
- Year built: 2025
Utilities & green energy
- Electric: Circuit Breakers
- Sewer: City/Community
- Water: City/Community
Community & neighborhood
Location
- Region: Roscoe
- Subdivision: IL
Other
Other facts
- Price range: $374.9K - $374.9K
- Ownership: Fee Simple
Price history
| Date | Event | Price |
|---|---|---|
| 4/28/2025 | Sold | $374,900$143/sqft |
Source: | ||
| 2/28/2025 | Pending sale | $374,900$143/sqft |
Source: | ||
| 1/30/2025 | Listed for sale | $374,900$143/sqft |
Source: | ||
Public tax history
| Year | Property taxes | Tax assessment |
|---|---|---|
| 2023 | $1,129 +4% | $12,706 +9.4% |
| 2022 | $1,086 | $11,615 +6.5% |
| 2021 | -- | $10,911 +3.8% |
Find assessor info on the county website
Neighborhood: 61073
Nearby schools
GreatSchools rating
- 9/10Whitman Post Elementary SchoolGrades: 3-5Distance: 3.6 mi
- 9/10Stephen Mack Middle SchoolGrades: 6-8Distance: 2.1 mi
- 7/10Hononegah High SchoolGrades: 9-12Distance: 3.7 mi
Schools provided by the listing agent
- Elementary: Whitman Post Elementary
- Middle: Stephen Mack Middle
- High: Hononegah High
- District: Hononegah 207
Source: NorthWest Illinois Alliance of REALTORS®. This data may not be complete. We recommend contacting the local school district to confirm school assignments for this home.
Get pre-qualified for a loan
At Zillow Home Loans, we can pre-qualify you in as little as 5 minutes with no impact to your credit score.An equal housing lender. NMLS #10287.



