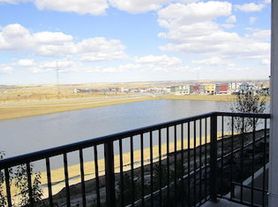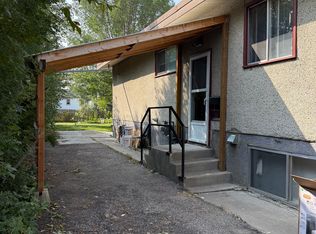LEGAL 2 BEDROOM | 1 BATHROOM BASEMENT SUITE HIDDEN VALLEY
Hidden Valley, Calgary
$1,350/month
Available Immediately
This legal 2-bedroom, 1-bathroom basement suite is located in the quiet and family-friendly community of Hidden Valley. With a separate entrance and private laundry, this suite offers both comfort and privacy.
Suite Features:
* Legal basement suite
* 2 spacious bedrooms
* 1 full bathroom
* Separate entrance
* Separate, in-suite laundry
* Functional kitchen and living space
* Plenty of parking available
Location Highlights:
* Close to major roadways
* Near shopping, grocery stores, and everyday amenities
* Close to parks and green spaces
* Easy access to transit
Additional Details:
* Rent: $1,350/month
* Utilities: 40%
* Available for immediate move-in
Contact us today to book a viewing.
LEGAL 2 BEDROOM | 1 BATHROOM BASEMENT SUITE HIDDEN VALLEY
Hidden Valley, Calgary
$1,350/month
Available Immediately
This legal 2-bedroom, 1-bathroom basement suite is located in the quiet and family-friendly community of Hidden Valley. With a separate entrance and private laundry, this suite offers both comfort and privacy.
Suite Features:
* Legal basement suite
* 2 spacious bedrooms
* 1 full bathroom
* Separate entrance
* Separate, in-suite laundry
* Functional kitchen and living space
* Plenty of parking available
Location Highlights:
* Close to major roadways
* Near shopping, grocery stores, and everyday amenities
* Close to parks and green spaces
* Easy access to transit
Additional Details:
* Rent: $1,350/month
* Utilities: 40%
* Available for immediate move-in
Contact us today to book a viewing.
House for rent
C$1,350/mo
9798 N Hidden Valley Dr NW, Calgary, AB T3A 5L2
2beds
--sqft
Price may not include required fees and charges.
Single family residence
Available now
No pets
In unit laundry
What's special
Legal basement suiteSeparate entranceSeparate in-suite laundryPlenty of parking available
- 6 days |
- -- |
- -- |
Zillow last checked: 9 hours ago
Listing updated: December 16, 2025 at 12:03pm
Travel times
Facts & features
Interior
Bedrooms & bathrooms
- Bedrooms: 2
- Bathrooms: 1
- Full bathrooms: 1
Appliances
- Included: Dryer, Washer
- Laundry: In Unit
Features
- Furnished: Yes
Property
Parking
- Details: Contact manager
Construction
Type & style
- Home type: SingleFamily
- Property subtype: Single Family Residence
Community & HOA
Location
- Region: Calgary
Financial & listing details
- Lease term: 1 Year
Price history
| Date | Event | Price |
|---|---|---|
| 12/16/2025 | Listed for rent | C$1,350 |
Source: Zillow Rentals | ||
Neighborhood: Hidden Valley
Nearby schools
GreatSchools rating
No schools nearby
We couldn't find any schools near this home.

