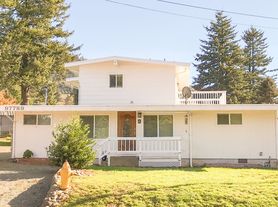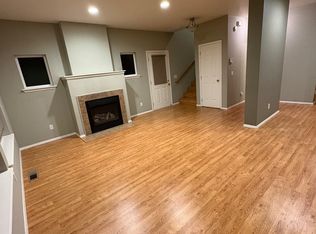FURNISHED - $2500/month - Short term 1-5 months
2700 square foot
4 bedrooms
1 1/2 bath
Large driveway
Pets negotiable
Security Deposit required.
Owner pays for water and Internet fee
House for rent
Accepts Zillow applications
$2,500/mo
97994 W Benham Ln, Brookings, OR 97415
4beds
2,700sqft
Price may not include required fees and charges.
Single family residence
Available now
Large dogs OK
Central air
In unit laundry
Attached garage parking
Forced air
What's special
- 20 days |
- -- |
- -- |
Zillow last checked: 11 hours ago
Listing updated: December 06, 2025 at 09:23am
Travel times
Facts & features
Interior
Bedrooms & bathrooms
- Bedrooms: 4
- Bathrooms: 2
- Full bathrooms: 1
- 1/2 bathrooms: 1
Heating
- Forced Air
Cooling
- Central Air
Appliances
- Included: Dryer, Freezer, Microwave, Oven, Refrigerator, Washer
- Laundry: In Unit
Features
- Flooring: Carpet, Hardwood
- Furnished: Yes
Interior area
- Total interior livable area: 2,700 sqft
Property
Parking
- Parking features: Attached, Off Street
- Has attached garage: Yes
- Details: Contact manager
Features
- Exterior features: Heating system: Forced Air, Internet included in rent, Water included in rent
Details
- Parcel number: R13751
Construction
Type & style
- Home type: SingleFamily
- Property subtype: Single Family Residence
Utilities & green energy
- Utilities for property: Internet, Water
Community & HOA
Location
- Region: Brookings
Financial & listing details
- Lease term: 6 Month
Price history
| Date | Event | Price |
|---|---|---|
| 12/6/2025 | Price change | $2,500-9.1%$1/sqft |
Source: Zillow Rentals | ||
| 11/17/2025 | Listed for rent | $2,750$1/sqft |
Source: Zillow Rentals | ||
| 11/9/2005 | Sold | $350,000$130/sqft |
Source: Public Record | ||

