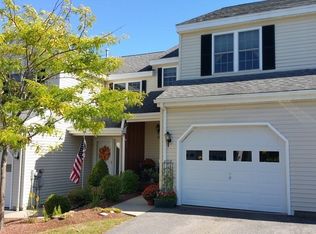Open and light filled condo for rent in a great location just off rte 2! Open floor plan, kitchen with island bar, gas fireplace and hardwood floors in living area, hardwood stair case and hallways, ceramic tile and jacuzzi tub in baths, attached one car garage, finished walk-out basement with large closets. Washer/Dryer included. Sit on your private deck and enjoy the view. All new, stainless appliances installed in the kitchen, new carpet in basement and plantation shutters installed throughout the condo. Nearby attractions include large wooded park with a pond, walking paths and shopping, Non-Smokers with no pets.
This property is off market, which means it's not currently listed for sale or rent on Zillow. This may be different from what's available on other websites or public sources.
