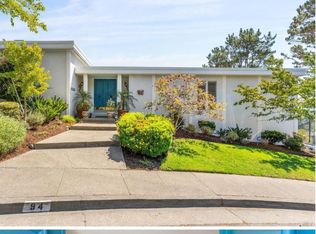Sold for $2,950,000
$2,950,000
98 Convent Court, San Rafael, CA 94901
4beds
2,767sqft
Single Family Residence
Built in 1964
0.32 Acres Lot
$2,928,200 Zestimate®
$1,066/sqft
$7,602 Estimated rent
Home value
$2,928,200
$2.64M - $3.28M
$7,602/mo
Zestimate® history
Loading...
Owner options
Explore your selling options
What's special
Discover this beautifully remodeled, warm, and inviting East Coast-style home in the Dominican neighborhood of San Rafael. Offering timeless elegance with modern functionality, this stunning residence features a private pool, breathtaking views, and a seamless connection to nature. The heart of the home is the open-concept gourmet kitchen. A casual dining area with fireplace, a formal dining room, and a picturesque outdoor patio framed by wisteria and coastal live oaks make it perfect for both intimate meals and grand entertaining. The spacious living room invites relaxation, while a dedicated office provides a quiet retreat for work or study. A thoughtfully designed laundry room, complete with a sink, adds convenience and charm. The main level also includes a decorator's half bath and a generous two-car garage. Upstairs, four beautifully appointed bedrooms, including a luxurious primary suite. Step outside to a private oasis where mature gardens, a turf yard, multiple patios, a sparkling pool and spa, a vegetable garden, and expansive open-space views create the perfect setting for relaxation and entertainment. A blend of timeless architecture and modern luxury, this special home is a true sanctuary in one of San Rafaels most desirable neighborhoods.
Zillow last checked: 8 hours ago
Listing updated: April 30, 2025 at 11:01am
Listed by:
Moeller + Donalds Team DRE #01908387 415-326-6341,
Coldwell Banker Realty 415-388-5060,
Joshua Deitch DRE #01902477 415-572-5433,
Coldwell Banker Realty
Bought with:
Lotte and Sarah, DRE #01744042
Compass
Source: BAREIS,MLS#: 325034075 Originating MLS: Marin County
Originating MLS: Marin County
Facts & features
Interior
Bedrooms & bathrooms
- Bedrooms: 4
- Bathrooms: 3
- Full bathrooms: 2
- 1/2 bathrooms: 1
Primary bedroom
- Features: Sitting Area, Walk-In Closet(s)
Bedroom
- Level: Upper
Primary bathroom
- Features: Double Vanity, Marble, Shower Stall(s), Soaking Tub
Bathroom
- Features: Double Vanity, Tub w/Shower Over
- Level: Main,Upper
Dining room
- Features: Formal Area
- Level: Main
Kitchen
- Features: Breakfast Area, Kitchen/Family Combo, Stone Counters
- Level: Main
Living room
- Level: Main
Heating
- Central, Radiant
Cooling
- Central Air
Appliances
- Included: Built-In Refrigerator, Dishwasher, Disposal, Free-Standing Gas Range, Gas Water Heater, Range Hood, Microwave, Dryer, Washer
- Laundry: Inside Room, Sink
Features
- Cathedral Ceiling(s)
- Flooring: Tile, Wood
- Has basement: No
- Number of fireplaces: 2
- Fireplace features: Family Room, Living Room
Interior area
- Total structure area: 2,767
- Total interior livable area: 2,767 sqft
Property
Parking
- Total spaces: 4
- Parking features: Attached, Garage Door Opener, Paved
- Attached garage spaces: 2
- Uncovered spaces: 2
Features
- Stories: 2
- Patio & porch: Rear Porch, Patio
- Pool features: In Ground, Pool Sweep, Solar Heat
- Fencing: Partial
- Has view: Yes
- View description: Canyon, Forest, Garden/Greenbelt, Mountain(s), Ridge, Trees/Woods
Lot
- Size: 0.32 Acres
- Features: Landscaped, Landscape Front
Details
- Parcel number: 01526218
- Special conditions: Offer As Is
Construction
Type & style
- Home type: SingleFamily
- Architectural style: Traditional
- Property subtype: Single Family Residence
Materials
- Roof: Composition
Condition
- Year built: 1964
Utilities & green energy
- Sewer: Public Sewer
- Water: Public
- Utilities for property: Internet Available
Green energy
- Energy generation: Solar
Community & neighborhood
Location
- Region: San Rafael
HOA & financial
HOA
- Has HOA: No
Price history
| Date | Event | Price |
|---|---|---|
| 4/30/2025 | Sold | $2,950,000+1.9%$1,066/sqft |
Source: | ||
| 4/25/2025 | Pending sale | $2,895,000$1,046/sqft |
Source: | ||
| 4/17/2025 | Listed for sale | $2,895,000-6.6%$1,046/sqft |
Source: | ||
| 2/24/2022 | Sold | $3,100,000+10.9%$1,120/sqft |
Source: | ||
| 2/17/2022 | Pending sale | $2,795,000$1,010/sqft |
Source: | ||
Public tax history
| Year | Property taxes | Tax assessment |
|---|---|---|
| 2025 | $38,217 +3.8% | $2,875,000 |
| 2024 | $36,831 -9.2% | $2,875,000 -9.1% |
| 2023 | $40,555 +149.6% | $3,162,000 +159.2% |
Find assessor info on the county website
Neighborhood: Dominican/Black Canyon
Nearby schools
GreatSchools rating
- 7/10Coleman Elementary SchoolGrades: K-5Distance: 0.8 mi
- 7/10James B. Davidson Middle SchoolGrades: 6-8Distance: 1.8 mi
- 6/10San Rafael High SchoolGrades: 9-12Distance: 1.2 mi
