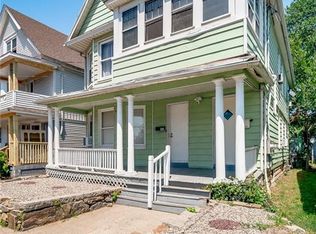Sold for $235,000
$235,000
98 Cowles Street, Bridgeport, CT 06607
3beds
1,260sqft
Single Family Residence
Built in 1918
3,049.2 Square Feet Lot
$296,000 Zestimate®
$187/sqft
$2,470 Estimated rent
Home value
$296,000
$269,000 - $323,000
$2,470/mo
Zestimate® history
Loading...
Owner options
Explore your selling options
What's special
BUYER RESPONSIBLE TO ASK TENANT TO MOVE AFTER CLOSING. TENANT PAING RENT ON TIME. SPACIOUS 3 BEDROOMS WITH LIVING ROOM AND DINING ROOM. HARD WOOD FLOORS. NEWER ROOF. LARGE REAR YARD. WELL KEPT INTERIOR. LONG TERM TENANT OCCUPIED ON A MONTH TO MONTH BASIS. TENANT PAYS $1,675.00 A MONTH. WOULD LIKE TO STAY IF POSSIBLE. IF NOT BUYER MUST CLOSE WITH TENANT IN PLACE. TENANT AWARE NEW BUYER MAY ASK TO MOVE AFTER CLOSING. 24 HOUR NOTICE REQUIRED. (NO EXCEPTIONS). SELLER MAY CREDIT BUYER . BUYER RESPONSIBLE TO ASK TENANT TO MOVE AFTER CLOSING. TENANT PAING RENT ON TIME. SPACIOUS 3 BEDROOMS WITH LIVING ROOM AND DINING ROOM. HARD WOOD FLOORS. NEWER ROOF. LARGE REAR YARD. WELL KEPT INTERIOR. LONG TERM TENANT OCCUPIED ON A MONTH TO MONTH BASIS. TENANT PAYS $1,675.00 A MONTH. WOULD LIKE TO STAY IF POSSIBLE. IF NOT BUYER MUST CLOSE WITH TENANT IN PLACE. TENANT AWARE NEW BUYER MAY ASK TO MOVE AFTER CLOSING. 24 HOUR NOTICE REQUIRED. (NO EXCEPTIONS). SELLER MAY CREDIT BUYER
Zillow last checked: 8 hours ago
Listing updated: December 07, 2023 at 12:29pm
Listed by:
Charles W. Scott Sr 203-334-7434,
Tri-State Realty 203-334-7434
Bought with:
Randall Allen, RES.0760936
Dave Jones Realty, LLC
Source: Smart MLS,MLS#: 170566429
Facts & features
Interior
Bedrooms & bathrooms
- Bedrooms: 3
- Bathrooms: 2
- Full bathrooms: 1
- 1/2 bathrooms: 1
Bedroom
- Level: Upper
Bedroom
- Level: Upper
Bedroom
- Level: Upper
Bedroom
- Level: Upper
Bedroom
- Level: Upper
Bathroom
- Level: Main
Bathroom
- Level: Upper
Dining room
- Level: Main
Dining room
- Level: Main
Kitchen
- Level: Main
Kitchen
- Level: Main
Living room
- Level: Main
Living room
- Level: Main
Heating
- Forced Air, Natural Gas
Cooling
- Window Unit(s)
Appliances
- Included: Oven/Range, Refrigerator, Gas Water Heater
Features
- Basement: Full
- Attic: None
- Has fireplace: No
Interior area
- Total structure area: 1,260
- Total interior livable area: 1,260 sqft
- Finished area above ground: 1,260
Property
Parking
- Parking features: Paved, Driveway, Off Street, Private
- Has uncovered spaces: Yes
Features
- Patio & porch: Enclosed, Screened
- Exterior features: Rain Gutters, Sidewalk
Lot
- Size: 3,049 sqft
- Features: Rear Lot, Level
Details
- Parcel number: 14018
- Zoning: RBB
Construction
Type & style
- Home type: SingleFamily
- Architectural style: Cape Cod
- Property subtype: Single Family Residence
Materials
- Vinyl Siding
- Foundation: Concrete Perimeter
- Roof: Asphalt
Condition
- New construction: No
- Year built: 1918
Utilities & green energy
- Sewer: Public Sewer
- Water: Public
Community & neighborhood
Location
- Region: Bridgeport
- Subdivision: East End
Price history
| Date | Event | Price |
|---|---|---|
| 6/7/2024 | Sold | $235,000+10.6%$187/sqft |
Source: Public Record Report a problem | ||
| 12/7/2023 | Sold | $212,500-5.6%$169/sqft |
Source: | ||
| 11/10/2023 | Pending sale | $225,000$179/sqft |
Source: | ||
| 5/6/2023 | Listed for sale | $225,000+36.4%$179/sqft |
Source: | ||
| 7/5/2006 | Sold | $165,000+444.6%$131/sqft |
Source: | ||
Public tax history
| Year | Property taxes | Tax assessment |
|---|---|---|
| 2025 | $4,476 +2.5% | $103,020 +2.5% |
| 2024 | $4,367 | $100,500 |
| 2023 | $4,367 | $100,500 |
Find assessor info on the county website
Neighborhood: East End
Nearby schools
GreatSchools rating
- 4/10Jettie S. Tisdale SchoolGrades: PK-8Distance: 0.2 mi
- 1/10Harding High SchoolGrades: 9-12Distance: 1.3 mi
- 3/10Bridgeport Military AcademyGrades: 9-12Distance: 2.3 mi
Get pre-qualified for a loan
At Zillow Home Loans, we can pre-qualify you in as little as 5 minutes with no impact to your credit score.An equal housing lender. NMLS #10287.
Sell for more on Zillow
Get a Zillow Showcase℠ listing at no additional cost and you could sell for .
$296,000
2% more+$5,920
With Zillow Showcase(estimated)$301,920
