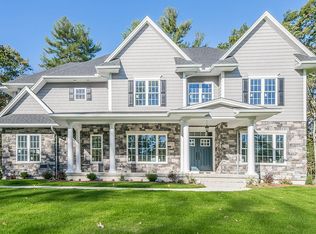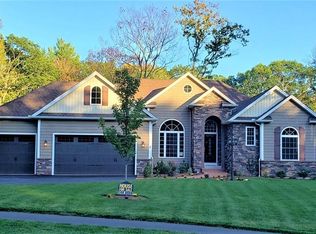Stunning Colonial style property in desirable Southampton neighborhood - come and fall in love!! You will be enamored by the first floor featuring gorgeous entry way, an open floor plan with vaulted ceilings, home office, dining room with chair rail and an amazing stone fireplace with built-in shelving in the living room. The gourmet kitchen is sure to impress with granite counter tops, stainless steel appliances and a dining area with large windows that lets the natural light pour in. Saunter up to the second floor and you'll find two good sized bedrooms both with closets, full bathroom and a HUGE bonus room with plenty of storage space! Perfect backyard for entertaining or soaking up the seasons on your back deck. Call today and schedule your showing - this property surely is a GEM!!
This property is off market, which means it's not currently listed for sale or rent on Zillow. This may be different from what's available on other websites or public sources.


