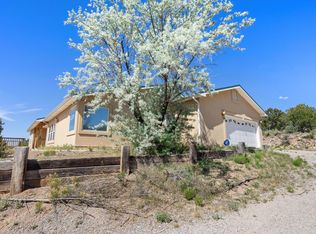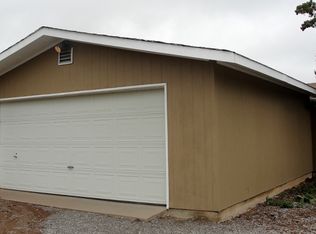Sold
Price Unknown
98 Edgewood Rd #7, Edgewood, NM 87015
3beds
2,700sqft
Single Family Residence
Built in 2006
5.67 Acres Lot
$604,100 Zestimate®
$--/sqft
$2,927 Estimated rent
Home value
$604,100
$538,000 - $677,000
$2,927/mo
Zestimate® history
Loading...
Owner options
Explore your selling options
What's special
Newly Reduced! Set on 5.5 scenic acres of wooded hillside, this Southwest-style home offers privacy, natural beauty, and timeless charm. Skylights fill the space with light, highlighting the kiva fireplace, nichos, and chef's kitchen. Enjoy a sunroom, ample storage, and outdoor living with a covered patio, fenced yard for pets, and expansive space for work or play. The property includes an oversized 4-bay garage/shop with lift and half bath, plus two sheds, a tractor shed, and large carport--perfect for hobbies, projects, and equipment.Schedule your private viewing today via Showingtime!
Zillow last checked: 8 hours ago
Listing updated: December 23, 2025 at 08:46am
Listed by:
K2 Omni Group 505-750-2837,
EXP Realty, LLC,
Carrie Ann Ortega Telles 575-640-9108,
EXP Realty, LLC
Bought with:
Racquel E Gurule, REC20240203
Keller Williams Realty
Source: SWMLS,MLS#: 1085177
Facts & features
Interior
Bedrooms & bathrooms
- Bedrooms: 3
- Bathrooms: 2
- Full bathrooms: 1
- 3/4 bathrooms: 1
Primary bedroom
- Level: Main
- Area: 189.28
- Dimensions: 14.56 x 13
Bedroom 2
- Level: Main
- Area: 162.75
- Dimensions: 15.5 x 10.5
Bedroom 3
- Level: Main
- Area: 145.59
- Dimensions: 14.33 x 10.16
Dining room
- Level: Main
- Area: 188
- Dimensions: 16 x 11.75
Family room
- Level: Main
- Area: 198.36
- Dimensions: 20.88 x 9.5
Kitchen
- Level: Main
- Area: 172.25
- Dimensions: 13.25 x 13
Living room
- Level: Main
- Area: 385.12
- Dimensions: 20.75 x 18.56
Heating
- Central, Ductless, Forced Air, Propane
Cooling
- Evaporative Cooling
Appliances
- Included: Dishwasher, Free-Standing Gas Range, Disposal, Microwave, Refrigerator, Range Hood, Water Softener Owned
- Laundry: Electric Dryer Hookup, Propane Dryer Hookup
Features
- Atrium, Beamed Ceilings, Breakfast Bar, Bathtub, Ceiling Fan(s), Dressing Area, Dual Sinks, Entrance Foyer, French Door(s)/Atrium Door(s), High Ceilings, Jetted Tub, Loft, Multiple Living Areas, Main Level Primary, Pantry, Sitting Area in Master, Skylights, Soaking Tub, Separate Shower, Utility Room, Walk-In Closet(s)
- Flooring: Carpet, Concrete, Tile
- Windows: Double Pane Windows, Insulated Windows, Sliding, Thermal Windows, Skylight(s)
- Has basement: No
- Number of fireplaces: 1
- Fireplace features: Kiva
Interior area
- Total structure area: 2,700
- Total interior livable area: 2,700 sqft
Property
Parking
- Total spaces: 7
- Parking features: Detached, Garage, Garage Door Opener, Oversized, Workshop in Garage
- Garage spaces: 4
- Carport spaces: 3
- Covered spaces: 7
Accessibility
- Accessibility features: None
Features
- Levels: One
- Stories: 1
- Patio & porch: Covered, Patio
- Exterior features: Fence, Private Yard, RV Parking/RV Hookup, Propane Tank - Leased
- Fencing: Back Yard,Front Yard
- Has view: Yes
Lot
- Size: 5.67 Acres
- Features: Meadow, Views, Wooded
Details
- Additional structures: Storage, Workshop
- Parcel number: 1039055497223000
- Zoning description: R-5
Construction
Type & style
- Home type: SingleFamily
- Architectural style: Custom,Pueblo
- Property subtype: Single Family Residence
Materials
- Frame, Stucco, Rock
- Foundation: Slab
- Roof: Flat,Mixed,Tar/Gravel
Condition
- Resale
- New construction: No
- Year built: 2006
Utilities & green energy
- Sewer: Septic Tank
- Water: Community/Coop
- Utilities for property: Electricity Connected, Propane, Sewer Connected, Water Connected
Green energy
- Energy generation: Solar, Wind
Community & neighborhood
Security
- Security features: Smoke Detector(s)
Location
- Region: Edgewood
Other
Other facts
- Listing terms: Cash,Conventional,FHA,VA Loan
Price history
| Date | Event | Price |
|---|---|---|
| 10/1/2025 | Sold | -- |
Source: | ||
| 8/28/2025 | Pending sale | $610,000$226/sqft |
Source: | ||
| 8/20/2025 | Listed for sale | $610,000$226/sqft |
Source: | ||
| 7/28/2025 | Pending sale | $610,000$226/sqft |
Source: | ||
| 7/13/2025 | Price change | $610,000-6.9%$226/sqft |
Source: | ||
Public tax history
| Year | Property taxes | Tax assessment |
|---|---|---|
| 2024 | $4,415 +2.2% | $547,786 +3% |
| 2023 | $4,321 +2.2% | $531,832 +3% |
| 2022 | $4,227 +21.6% | $516,343 +20.4% |
Find assessor info on the county website
Neighborhood: 87015
Nearby schools
GreatSchools rating
- 5/10Route 66 Elementary SchoolGrades: K-5Distance: 3.7 mi
- 7/10Edgewood Middle SchoolGrades: 6-8Distance: 3.5 mi
- 5/10Moriarty High SchoolGrades: 9-12Distance: 9.3 mi
Schools provided by the listing agent
- Elementary: Route 66
- Middle: Edgewood
- High: Moriarty
Source: SWMLS. This data may not be complete. We recommend contacting the local school district to confirm school assignments for this home.
Get a cash offer in 3 minutes
Find out how much your home could sell for in as little as 3 minutes with a no-obligation cash offer.
Estimated market value$604,100
Get a cash offer in 3 minutes
Find out how much your home could sell for in as little as 3 minutes with a no-obligation cash offer.
Estimated market value
$604,100

