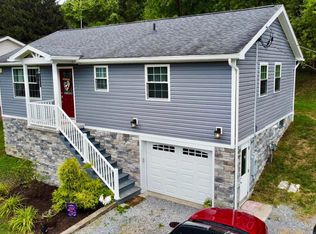Sold for $285,000
$285,000
98 Fowler Rd, Jane Lew, WV 26378
4beds
1,993sqft
Single Family Residence
Built in 2019
0.3 Acres Lot
$290,700 Zestimate®
$143/sqft
$2,081 Estimated rent
Home value
$290,700
Estimated sales range
Not available
$2,081/mo
Zestimate® history
Loading...
Owner options
Explore your selling options
What's special
Located near the Harrison/Lewis County line with quick access to I-79, this beautifully maintained split-entry home offers space, comfort, and convenience. With 4 bedrooms, 2.5 bathrooms, and an open-concept layout, there’s room for everyone to enjoy. The spacious lower-level bedroom room can serve as an additional gathering space or a home office. The modern kitchen features a large island, ample cabinet space, and stainless steel appliances that convey with the sale. Step outside to a private, fenced-in backyard complete with a storage shed—perfect for outdoor entertaining or letting pets roam freely. Additional perks include an attached garage for parking or extra storage. This move-in ready home is a must-see!
Zillow last checked: 8 hours ago
Listing updated: August 11, 2025 at 11:57am
Listed by:
ALEXANDRA MORAN 304-517-8834,
GARTON REAL ESTATE GROUP,
CASSIE MOATS 304-322-0071,
GARTON REAL ESTATE GROUP
Bought with:
HELEN FLANAGAN-SULLIVAN, WV0026656
HFS REALTY
Source: NCWV REIN,MLS#: 10159852
Facts & features
Interior
Bedrooms & bathrooms
- Bedrooms: 4
- Bathrooms: 3
- Full bathrooms: 2
- 1/2 bathrooms: 1
Bedroom 2
- Features: Laminate Flooring
Bedroom 3
- Features: Laminate Flooring
Bedroom 4
- Features: Laminate Flooring
Dining room
- Features: Laminate Flooring, Dining Area
Kitchen
- Features: Laminate Flooring, Pantry
Living room
- Features: Ceiling Fan(s), Laminate Flooring
Basement
- Level: Basement
Heating
- Forced Air, Natural Gas
Cooling
- Central Air, Ceiling Fan(s)
Appliances
- Included: Range, Dishwasher, Refrigerator
Features
- Flooring: Tile, Laminate
- Basement: Finished,Garage Access
- Attic: Interior Access Only
- Has fireplace: No
- Fireplace features: None
Interior area
- Total structure area: 3,986
- Total interior livable area: 1,993 sqft
- Finished area above ground: 1,408
- Finished area below ground: 585
Property
Parking
- Total spaces: 3
- Parking features: Off Street, 3+ Cars
- Garage spaces: 1
Features
- Levels: Split Level
- Stories: 2
- Patio & porch: Porch, Deck
- Fencing: Privacy
- Has view: Yes
- View description: Neighborhood
- Waterfront features: None
Lot
- Size: 0.30 Acres
- Dimensions: 200 x 64.86
- Features: Level, Sloped
Details
- Additional structures: Storage Shed/Outbuilding
- Parcel number: 1712200300490000
Construction
Type & style
- Home type: SingleFamily
- Architectural style: Split Level
- Property subtype: Single Family Residence
Materials
- Frame, Brick/Vinyl
- Foundation: Block
- Roof: Shingle
Condition
- Year built: 2019
Utilities & green energy
- Electric: 200 Amps
- Sewer: Public Sewer
- Water: Public
Community & neighborhood
Security
- Security features: Smoke Detector(s)
Community
- Community features: Park, Playground, Golf, Library, Medical Facility
Location
- Region: Jane Lew
Price history
| Date | Event | Price |
|---|---|---|
| 8/11/2025 | Sold | $285,000$143/sqft |
Source: | ||
| 6/13/2025 | Contingent | $285,000$143/sqft |
Source: | ||
| 6/4/2025 | Listed for sale | $285,000+25.6%$143/sqft |
Source: | ||
| 3/23/2020 | Sold | $227,000+152.2%$114/sqft |
Source: Public Record Report a problem | ||
| 6/21/2019 | Sold | $90,000$45/sqft |
Source: Public Record Report a problem | ||
Public tax history
| Year | Property taxes | Tax assessment |
|---|---|---|
| 2025 | $1,654 +8.9% | $141,960 +7.3% |
| 2024 | $1,518 -46.9% | $132,360 +7.8% |
| 2023 | $2,858 -0.4% | $122,760 +0.8% |
Find assessor info on the county website
Neighborhood: 26378
Nearby schools
GreatSchools rating
- 6/10West Milford Elementary SchoolGrades: PK-5Distance: 2.8 mi
- 7/10South Harrison Middle SchoolGrades: 6-8Distance: 2.9 mi
- 4/10South Harrison High SchoolGrades: 9-12Distance: 2.9 mi
Schools provided by the listing agent
- Elementary: West Milford Elementary
- Middle: South Harrison Middle
- High: South Harrison High
- District: Harrison
Source: NCWV REIN. This data may not be complete. We recommend contacting the local school district to confirm school assignments for this home.
Get pre-qualified for a loan
At Zillow Home Loans, we can pre-qualify you in as little as 5 minutes with no impact to your credit score.An equal housing lender. NMLS #10287.
