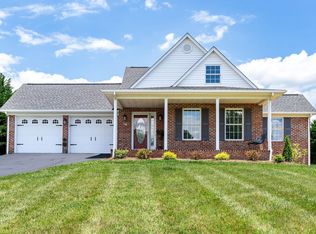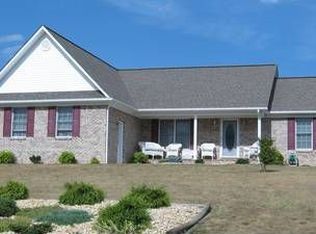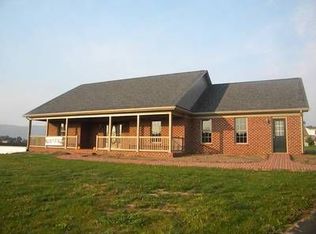Closed
$392,000
98 Gloucester Rd, Stuarts Draft, VA 24477
3beds
1,800sqft
Single Family Residence
Built in 2003
0.53 Acres Lot
$425,000 Zestimate®
$218/sqft
$2,469 Estimated rent
Home value
$425,000
$404,000 - $446,000
$2,469/mo
Zestimate® history
Loading...
Owner options
Explore your selling options
What's special
Perched on a gently elevated lot with breathtaking panoramic mountain views, this exquisite one owner brick home checks all the boxes. At the end of your day, you'll want to relax on the front porch and enjoy the spectacular view. This 3 bedroom/2 bath open floor plan home has plenty of natural light to flood the spacious living area, which features a cozy gas fireplace for those winter days in the Valley. The well appointed kitchen w/breakfast bar opens to the great room/dining area. Off the kitchen is the half bath/laundry with full size washer & dryer and matching kitchen cabinetry. Hardwood floors and ceramic tile throughout the home. Primary bedroom en-suite, two generously sized bedrooms, and guest bath complete the home. The rear brick patio, with its large awning, overlooks a level yard w/mature trees & shrubs. 24'x12' garden shed w/electricity. Large 2 car garage w/built-in storage cabinets. Conveniently located to Stuarts Draft and major highways. Schedule a private showing today.
Zillow last checked: 8 hours ago
Listing updated: February 08, 2025 at 10:20am
Listed by:
ALLEN PERSINGER, JR. 540-448-3145,
RE/MAX ADVANTAGE STAUNTON
Bought with:
JAMIE WHITE, 0225202204
JAMIE WHITE REAL ESTATE
Source: CAAR,MLS#: 651567 Originating MLS: Greater Augusta Association of Realtors Inc
Originating MLS: Greater Augusta Association of Realtors Inc
Facts & features
Interior
Bedrooms & bathrooms
- Bedrooms: 3
- Bathrooms: 3
- Full bathrooms: 2
- 1/2 bathrooms: 1
- Main level bathrooms: 2
- Main level bedrooms: 3
Primary bedroom
- Level: First
Bedroom
- Level: First
Bedroom
- Level: First
Primary bathroom
- Level: First
Bathroom
- Level: First
Great room
- Level: First
Kitchen
- Level: First
Laundry
- Level: First
Heating
- Forced Air
Cooling
- Central Air
Appliances
- Included: Dishwasher, Electric Range, Disposal, Microwave, Refrigerator, Dryer, Washer
Features
- Primary Downstairs, Breakfast Bar
- Flooring: Ceramic Tile, Hardwood
- Basement: Crawl Space
- Has fireplace: Yes
- Fireplace features: Gas
Interior area
- Total structure area: 2,275
- Total interior livable area: 1,800 sqft
- Finished area above ground: 1,800
- Finished area below ground: 0
Property
Parking
- Total spaces: 2
- Parking features: Asphalt, Attached, Garage, Off Street
- Attached garage spaces: 2
Features
- Levels: One
- Stories: 1
- Patio & porch: Patio
- Exterior features: Mature Trees/Landscape
- Has view: Yes
- View description: Mountain(s), Panoramic
Lot
- Size: 0.53 Acres
- Features: Landscaped
Details
- Parcel number: 29534
- Zoning description: SF Single Family Residential
Construction
Type & style
- Home type: SingleFamily
- Architectural style: Traditional
- Property subtype: Single Family Residence
Materials
- Brick, Stick Built
- Foundation: Block
- Roof: Composition,Shingle
Condition
- New construction: No
- Year built: 2003
Utilities & green energy
- Sewer: Public Sewer
- Water: Public
- Utilities for property: Cable Available, Natural Gas Available
Community & neighborhood
Security
- Security features: None
Location
- Region: Stuarts Draft
- Subdivision: BROADMOOR
Price history
| Date | Event | Price |
|---|---|---|
| 5/10/2024 | Sold | $392,000+0.5%$218/sqft |
Source: | ||
| 4/22/2024 | Pending sale | $389,900$217/sqft |
Source: | ||
| 4/19/2024 | Listed for sale | $389,900$217/sqft |
Source: | ||
| 4/12/2024 | Pending sale | $389,900$217/sqft |
Source: | ||
| 4/10/2024 | Listed for sale | $389,900+108.9%$217/sqft |
Source: | ||
Public tax history
| Year | Property taxes | Tax assessment |
|---|---|---|
| 2025 | $2,090 -1.4% | $401,900 -1.4% |
| 2024 | $2,120 +32.1% | $407,700 +60% |
| 2023 | $1,605 | $254,800 |
Find assessor info on the county website
Neighborhood: 24477
Nearby schools
GreatSchools rating
- 3/10Guy K Stump Elementary SchoolGrades: PK-5Distance: 0.7 mi
- 4/10Stuarts Draft Middle SchoolGrades: 6-8Distance: 1 mi
- 5/10Stuarts Draft High SchoolGrades: 9-12Distance: 1 mi
Schools provided by the listing agent
- Elementary: Guy K. Stump
- Middle: Stuarts Draft
- High: Stuarts Draft
Source: CAAR. This data may not be complete. We recommend contacting the local school district to confirm school assignments for this home.
Get pre-qualified for a loan
At Zillow Home Loans, we can pre-qualify you in as little as 5 minutes with no impact to your credit score.An equal housing lender. NMLS #10287.
Sell with ease on Zillow
Get a Zillow Showcase℠ listing at no additional cost and you could sell for —faster.
$425,000
2% more+$8,500
With Zillow Showcase(estimated)$433,500


