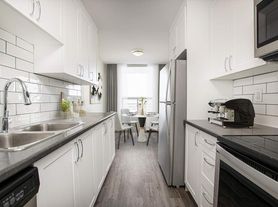Welcome to 98 Harber Avenue! This bright and inviting 3-bedroom, 1-bathroom upper unit is ready for you to move in and make it your own. With large windows that fill the space with natural light, a stylish kitchen with stainless steel appliances, and the convenience of in-suite laundry, this home is designed for comfortable, everyday living. Step outside to enjoy a large private backyard, perfect for relaxing, entertaining, or soaking up some sunshine. Youll also have your own hydro meter and two dedicated parking spots, making life here even easier. Located in a vibrant, family-friendly neighbourhood, youre just minutes from Fairview Park Mall, restaurants, grocery stores, and movie theatres. Plus, schools, a community centre, and the beautifully refurbished Wilson Park are a short walk away. Dont miss your chance to call this beautiful home yours, book your private showing today!
House for rent
C$2,300/mo
98 Harber Ave, Kitchener, ON N2C 1Z2
3beds
Price may not include required fees and charges.
Singlefamily
Available now
-- Pets
Central air
In unit laundry
2 Parking spaces parking
Natural gas, forced air
What's special
- 1 day
- on Zillow |
- -- |
- -- |
Travel times
Renting now? Get $1,000 closer to owning
Unlock a $400 renter bonus, plus up to a $600 savings match when you open a Foyer+ account.
Offers by Foyer; terms for both apply. Details on landing page.
Facts & features
Interior
Bedrooms & bathrooms
- Bedrooms: 3
- Bathrooms: 1
- Full bathrooms: 1
Heating
- Natural Gas, Forced Air
Cooling
- Central Air
Appliances
- Included: Dryer, Washer
- Laundry: In Unit, In-Suite Laundry
Features
- Upgraded Insulation
Property
Parking
- Total spaces: 2
- Details: Contact manager
Features
- Exterior features: Contact manager
Details
- Parcel number: 225840134
Construction
Type & style
- Home type: SingleFamily
- Architectural style: Bungalow
- Property subtype: SingleFamily
Materials
- Roof: Asphalt
Community & HOA
Location
- Region: Kitchener
Financial & listing details
- Lease term: Contact For Details
Price history
Price history is unavailable.
