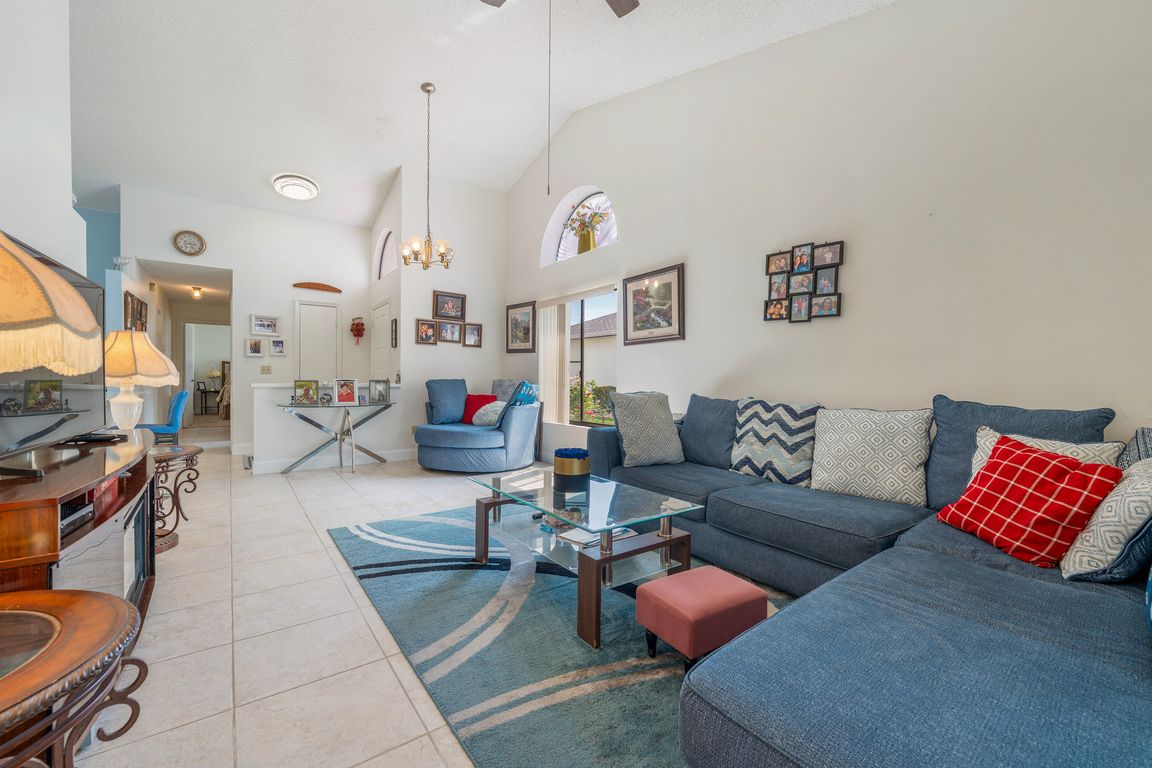
For salePrice cut: $5K (10/31)
$279,900
3beds
1,234sqft
98 Lakepointe Cir, Kissimmee, FL 34743
3beds
1,234sqft
Townhouse
Built in 1989
3,790 sqft
1 Attached garage space
$227 price/sqft
$250 monthly HOA fee
What's special
Split-bedroom layoutGranite countertopsEnclosed porchIndoor laundry roomEn-suite bathOpen-concept floor planVaulted ceilings
Move-In Ready & Packed with Upgrades – This Gorgeous Corner-Lot 1STORY Townhome Has It All! Seller to pay special assessment at closing. This home potentially qualifies for up to $80,000 in down payment assistance with our preferred lender. Call/Text Listing Agent Jim McQuade for more info. ...
- 207 days |
- 2,847 |
- 138 |
Likely to sell faster than
Source: Stellar MLS,MLS#: S5125834 Originating MLS: Orlando Regional
Originating MLS: Orlando Regional
Travel times
Living Room
Kitchen
Bedroom
Zillow last checked: 8 hours ago
Listing updated: November 10, 2025 at 07:22am
Listing Provided by:
Jim McQuade 407-906-6508,
AVANTI WAY REALTY LLC 305-229-1146
Source: Stellar MLS,MLS#: S5125834 Originating MLS: Orlando Regional
Originating MLS: Orlando Regional

Facts & features
Interior
Bedrooms & bathrooms
- Bedrooms: 3
- Bathrooms: 2
- Full bathrooms: 2
Primary bedroom
- Features: Walk-In Closet(s)
- Level: First
- Area: 168 Square Feet
- Dimensions: 14x12
Bathroom 2
- Features: Built-in Closet
- Level: First
Bathroom 3
- Features: Built-in Closet
- Level: First
Dining room
- Level: First
- Area: 160 Square Feet
- Dimensions: 16x10
Kitchen
- Level: First
- Area: 120 Square Feet
- Dimensions: 12x10
Living room
- Level: First
- Area: 224 Square Feet
- Dimensions: 16x14
Heating
- Electric
Cooling
- Central Air
Appliances
- Included: Dishwasher, Disposal, Dryer, Electric Water Heater, Microwave, Range, Refrigerator, Washer
- Laundry: Inside, Laundry Room
Features
- Ceiling Fan(s), High Ceilings, Kitchen/Family Room Combo, Open Floorplan, Primary Bedroom Main Floor, Solid Surface Counters, Solid Wood Cabinets, Split Bedroom, Stone Counters, Thermostat, Walk-In Closet(s)
- Flooring: Carpet, Ceramic Tile, Laminate
- Has fireplace: No
- Common walls with other units/homes: Corner Unit
Interior area
- Total structure area: 1,577
- Total interior livable area: 1,234 sqft
Video & virtual tour
Property
Parking
- Total spaces: 1
- Parking features: Garage - Attached
- Attached garage spaces: 1
Features
- Levels: One
- Stories: 1
- Patio & porch: Enclosed, Rear Porch
- Exterior features: Garden, Lighting
- Has view: Yes
- View description: Trees/Woods
Lot
- Size: 3,790 Square Feet
- Dimensions: 36 x 106
Details
- Parcel number: 072530271602370440
- Zoning: OPUD
- Special conditions: None
Construction
Type & style
- Home type: Townhouse
- Property subtype: Townhouse
Materials
- Block, Stucco
- Foundation: Slab
- Roof: Shingle
Condition
- New construction: No
- Year built: 1989
Utilities & green energy
- Sewer: Public Sewer
- Water: Public
- Utilities for property: Cable Available
Community & HOA
Community
- Features: Clubhouse, Community Mailbox, Deed Restrictions, Pool
- Subdivision: BVL LAKEPOINTE TWNHMS
HOA
- Has HOA: Yes
- Amenities included: Pool
- Services included: Maintenance Grounds
- HOA fee: $250 monthly
- HOA name: Ingrid Gerena
- HOA phone: 407-647-2622
- Pet fee: $0 monthly
Location
- Region: Kissimmee
Financial & listing details
- Price per square foot: $227/sqft
- Tax assessed value: $228,400
- Annual tax amount: $2,119
- Date on market: 4/28/2025
- Cumulative days on market: 208 days
- Listing terms: Cash,Conventional,FHA,VA Loan
- Ownership: Fee Simple
- Total actual rent: 0
- Road surface type: Asphalt