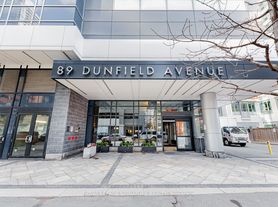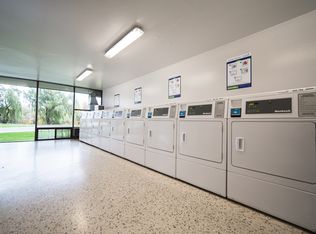Welcome To The Madison Condos At 98 Lillian Street, Nested In The Sought After Desirable Neighbourhood Near Yonge & Eglinton. Over 800 SF Of Interior Living Space. Functional And Efficient Split Two Bedrooms And Two Washrooms Layout With 9 Feet Ceiling Height. Primary Bedroom W/ 3 Piece Ensuite Bathroom, Double Closet, Floor To Ceiling Windows And Upgraded Luxury Vinyl Plank Flooring. Modern Kitchen With Stainless Steel Appliances, Granite Counter And Backsplash. Open Concept Living/Dining Room. Great Building Amenities, 24 Hr Concierge, Indoor Pool, Gym, Party Room, Meeting Room & More. Building Has Direct Access To Loblaws & LCBO. Convenient Location With Steps To The Yonge & Eglinton Hub, The Soon To Be Ready LRT, Yonge Subway Line, Bars, Restaurants, Groceries And All Other Daily Essentials.
Apartment for rent
C$3,150/mo
98 Lillian St #420, Toronto, ON M4S 0A5
2beds
Price may not include required fees and charges.
Apartment
Available now
No pets
Central air
Ensuite laundry
1 Parking space parking
Natural gas, forced air
What's special
Floor to ceiling windowsModern kitchenStainless steel appliancesGranite counter
- 50 days
- on Zillow |
- -- |
- -- |
Travel times
Renting now? Get $1,000 closer to owning
Unlock a $400 renter bonus, plus up to a $600 savings match when you open a Foyer+ account.
Offers by Foyer; terms for both apply. Details on landing page.
Facts & features
Interior
Bedrooms & bathrooms
- Bedrooms: 2
- Bathrooms: 2
- Full bathrooms: 2
Heating
- Natural Gas, Forced Air
Cooling
- Central Air
Appliances
- Laundry: Ensuite
Features
- Elevator
Property
Parking
- Total spaces: 1
- Details: Contact manager
Features
- Exterior features: Balcony, Building Insurance included in rent, Common Elements included in rent, Concierge, Concierge/Security, Elevator, Ensuite, Exercise Room, Gym, Heating system: Forced Air, Heating: Gas, Lot Features: Park, Public Transit, Open Balcony, Park, Parking included in rent, Party Room/Meeting Room, Pets - No, Public Transit, TSCC, Underground, Water included in rent
Construction
Type & style
- Home type: Apartment
- Property subtype: Apartment
Utilities & green energy
- Utilities for property: Water
Building
Management
- Pets allowed: No
Community & HOA
Community
- Features: Fitness Center
HOA
- Amenities included: Fitness Center
Location
- Region: Toronto
Financial & listing details
- Lease term: Contact For Details
Price history
Price history is unavailable.
Neighborhood: Mount Pleasant West
There are 4 available units in this apartment building

