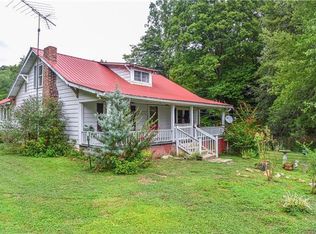Closed
$340,000
98 Mashburn Branch Rd, Old Fort, NC 28762
3beds
1,780sqft
Single Family Residence
Built in 1900
0.77 Acres Lot
$341,800 Zestimate®
$191/sqft
$2,140 Estimated rent
Home value
$341,800
Estimated sales range
Not available
$2,140/mo
Zestimate® history
Loading...
Owner options
Explore your selling options
What's special
This charming 1,780 SF home in historic Old Fort offers a low-maintenance lifestyle with direct access to adventure, including fly fishing at nearby Curtis Creek and new bike trails at the planned 42-acre Old Fort Trail System. Featuring three bedrooms, 1.5 bathrooms, a private primary suite, and an abundance of living space, this property boasts an in-ground swimming pool and a screened-in porch perfect for enjoying cool beverages after a day of exploring. Its prime location borders 29,000 acres of Pisgah National Forest, placing you moments from trails like Catawba Falls and Andrews Geyser. Experience the quaintness and tight-knit community of Old Fort, with its great food, local culture, and a vibrant scene of art, shops, breweries, and restaurants all within easy reach, making this home a truly pretty, private, convenient, and comfortable retreat. Sellers have requested that offers for 98 Mashburn Branch Road be submitted by 5:00pm on Saturday, July 26th.
Zillow last checked: 8 hours ago
Listing updated: September 02, 2025 at 07:01pm
Listing Provided by:
Laura Moye laura@mymosaicrealty.com,
Mosaic Community Lifestyle Realty
Bought with:
Rosie Johnson
GreyBeard Realty
Source: Canopy MLS as distributed by MLS GRID,MLS#: 4266767
Facts & features
Interior
Bedrooms & bathrooms
- Bedrooms: 3
- Bathrooms: 2
- Full bathrooms: 1
- 1/2 bathrooms: 1
- Main level bedrooms: 3
Primary bedroom
- Level: Main
Bedroom s
- Level: Main
Bedroom s
- Level: Main
Bathroom full
- Level: Main
Bathroom full
- Level: Main
Dining room
- Level: Main
Kitchen
- Level: Main
Laundry
- Features: Storage
- Level: Main
Living room
- Level: Main
Heating
- Heat Pump
Cooling
- Central Air, Heat Pump
Appliances
- Included: Dishwasher, Electric Oven, Electric Range, Electric Water Heater, Freezer
- Laundry: Main Level
Features
- Breakfast Bar, Soaking Tub, Kitchen Island, Open Floorplan, Walk-In Closet(s)
- Flooring: Carpet, Tile, Wood
- Windows: Skylight(s)
- Has basement: No
- Fireplace features: Gas Log, Propane
Interior area
- Total structure area: 1,780
- Total interior livable area: 1,780 sqft
- Finished area above ground: 1,780
- Finished area below ground: 0
Property
Parking
- Parking features: Driveway
- Has uncovered spaces: Yes
Features
- Levels: One
- Stories: 1
- Patio & porch: Screened
- Exterior features: Fire Pit
- Pool features: In Ground
- Fencing: Partial
Lot
- Size: 0.77 Acres
- Features: Hilly, Level, Private, Rolling Slope, Sloped, Wooded
Details
- Parcel number: 075000930871
- Zoning: RES
- Special conditions: Standard
Construction
Type & style
- Home type: SingleFamily
- Property subtype: Single Family Residence
Materials
- Vinyl
- Foundation: Crawl Space
- Roof: Shingle
Condition
- New construction: No
- Year built: 1900
Utilities & green energy
- Sewer: Septic Installed
- Water: Well
- Utilities for property: Cable Available, Electricity Connected, Propane
Community & neighborhood
Location
- Region: Old Fort
- Subdivision: None
Other
Other facts
- Listing terms: Cash,Conventional
- Road surface type: Asphalt, Paved
Price history
| Date | Event | Price |
|---|---|---|
| 8/29/2025 | Sold | $340,000+1.5%$191/sqft |
Source: | ||
| 7/23/2025 | Listed for sale | $335,000+67.1%$188/sqft |
Source: | ||
| 5/22/2020 | Sold | $200,500$113/sqft |
Source: | ||
Public tax history
| Year | Property taxes | Tax assessment |
|---|---|---|
| 2024 | $1,400 +2.9% | $197,750 |
| 2023 | $1,361 +28.4% | $197,750 +30.2% |
| 2022 | $1,060 | $151,850 |
Find assessor info on the county website
Neighborhood: 28762
Nearby schools
GreatSchools rating
- 7/10Old Fort Elementary SchoolGrades: PK-5Distance: 1.3 mi
- 2/10West Mcdowell Junior High SchoolGrades: 6-8Distance: 8.2 mi
- 3/10Mcdowell High SchoolGrades: 9-12Distance: 8.3 mi
Schools provided by the listing agent
- Elementary: Old Fort
- Middle: West McDowell
- High: McDowell
Source: Canopy MLS as distributed by MLS GRID. This data may not be complete. We recommend contacting the local school district to confirm school assignments for this home.
Get pre-qualified for a loan
At Zillow Home Loans, we can pre-qualify you in as little as 5 minutes with no impact to your credit score.An equal housing lender. NMLS #10287.
