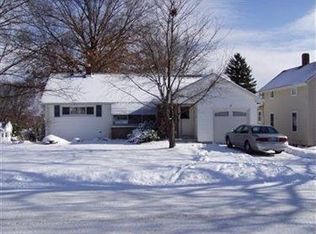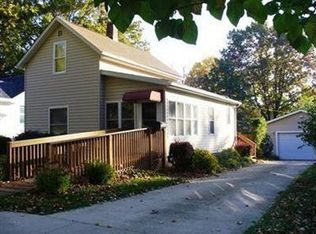Sold for $160,000
$160,000
98 N 4th St, Rittman, OH 44270
2beds
1,118sqft
Single Family Residence
Built in 1941
9,901.19 Square Feet Lot
$193,900 Zestimate®
$143/sqft
$1,134 Estimated rent
Home value
$193,900
$180,000 - $207,000
$1,134/mo
Zestimate® history
Loading...
Owner options
Explore your selling options
What's special
Welcome to 98 N 4th Street in Rittman! This delightful ranch-style home sits on a corner lot and offers 2 bedrooms, 2 full bathrooms, and a versatile layout designed for comfortable living. The inviting front living room features a large bay window, filling the space with natural light and providing a lovely view of the front yard. At the back of the home, you'll find an additional spacious living area with a fireplace and a full wall of sliding doors, seamlessly blending indoor and outdoor living. The kitchen features stainless steel appliances, ample storage, and is conveniently located between the two main living spaces. Both bedrooms showcase beautiful hardwood floors, and an updated full bathroom completes the main level. Downstairs, a finished room provides extra living space, along with a second full bathroom and a convenient laundry area. Enjoy the convenience of an attached garage, a charming covered front porch, and an outdoor shed for additional storage. Plus, a generator provides added peace of mind. This home is full of character and potential! Don’t miss this opportunity—schedule your showing today!
Zillow last checked: 8 hours ago
Listing updated: April 10, 2025 at 10:45am
Listed by:
Robert D Tremble roberttremble@howardhanna.com330-690-1717,
Howard Hanna
Bought with:
Karen L Thompson, 416621
Howard Hanna
Source: MLS Now,MLS#: 5102180Originating MLS: Medina County Board of REALTORS
Facts & features
Interior
Bedrooms & bathrooms
- Bedrooms: 2
- Bathrooms: 2
- Full bathrooms: 2
- Main level bathrooms: 1
- Main level bedrooms: 2
Bedroom
- Description: Bedroom 2,Flooring: Wood
- Level: First
- Dimensions: 8 x 11
Bedroom
- Description: Bedroom 1,Flooring: Wood
- Level: First
- Dimensions: 12 x 11
Bathroom
- Description: Flooring: Ceramic Tile
- Level: First
- Dimensions: 8 x 7
Family room
- Description: Flooring: Carpet
- Level: First
- Dimensions: 12 x 21
Kitchen
- Description: Flooring: Laminate
- Level: First
- Dimensions: 9 x 9
Living room
- Description: Flooring: Carpet
- Level: First
- Dimensions: 20 x 22
Heating
- Forced Air
Cooling
- Central Air
Appliances
- Included: Dryer, Range, Refrigerator, Washer
- Laundry: Lower Level
Features
- Basement: Partially Finished
- Number of fireplaces: 1
- Fireplace features: Wood Burning Stove
Interior area
- Total structure area: 1,118
- Total interior livable area: 1,118 sqft
- Finished area above ground: 1,118
Property
Parking
- Parking features: Attached, Garage
- Attached garage spaces: 1
Features
- Levels: One
- Stories: 1
Lot
- Size: 9,901 sqft
- Features: Corner Lot
Details
- Additional structures: Shed(s)
- Parcel number: 6301189000
- Special conditions: Estate
- Other equipment: Generator
Construction
Type & style
- Home type: SingleFamily
- Architectural style: Ranch
- Property subtype: Single Family Residence
Materials
- Vinyl Siding
- Roof: Asphalt,Fiberglass
Condition
- Year built: 1941
Utilities & green energy
- Sewer: Public Sewer
- Water: Public
Community & neighborhood
Location
- Region: Rittman
- Subdivision: Cunningham
Other
Other facts
- Listing agreement: Exclusive Right To Sell
Price history
| Date | Event | Price |
|---|---|---|
| 4/10/2025 | Sold | $160,000+6.7%$143/sqft |
Source: MLS Now #5102180 Report a problem | ||
| 4/10/2025 | Pending sale | $150,000$134/sqft |
Source: MLS Now #5102180 Report a problem | ||
| 3/4/2025 | Contingent | $150,000$134/sqft |
Source: MLS Now #5102180 Report a problem | ||
| 2/28/2025 | Listed for sale | $150,000$134/sqft |
Source: MLS Now #5102180 Report a problem | ||
Public tax history
| Year | Property taxes | Tax assessment |
|---|---|---|
| 2024 | $1,363 -1.6% | $42,880 |
| 2023 | $1,385 +22.6% | $42,880 +29% |
| 2022 | $1,129 -1.9% | $33,250 |
Find assessor info on the county website
Neighborhood: 44270
Nearby schools
GreatSchools rating
- 7/10Rittman Elementary SchoolGrades: K-5Distance: 0.4 mi
- 7/10Rittman Middle SchoolGrades: 6-8Distance: 0.5 mi
- 7/10Rittman High SchoolGrades: 9-12Distance: 0.5 mi
Schools provided by the listing agent
- District: Rittman EVSD - 8507
Source: MLS Now. This data may not be complete. We recommend contacting the local school district to confirm school assignments for this home.
Get a cash offer in 3 minutes
Find out how much your home could sell for in as little as 3 minutes with a no-obligation cash offer.
Estimated market value
$193,900

