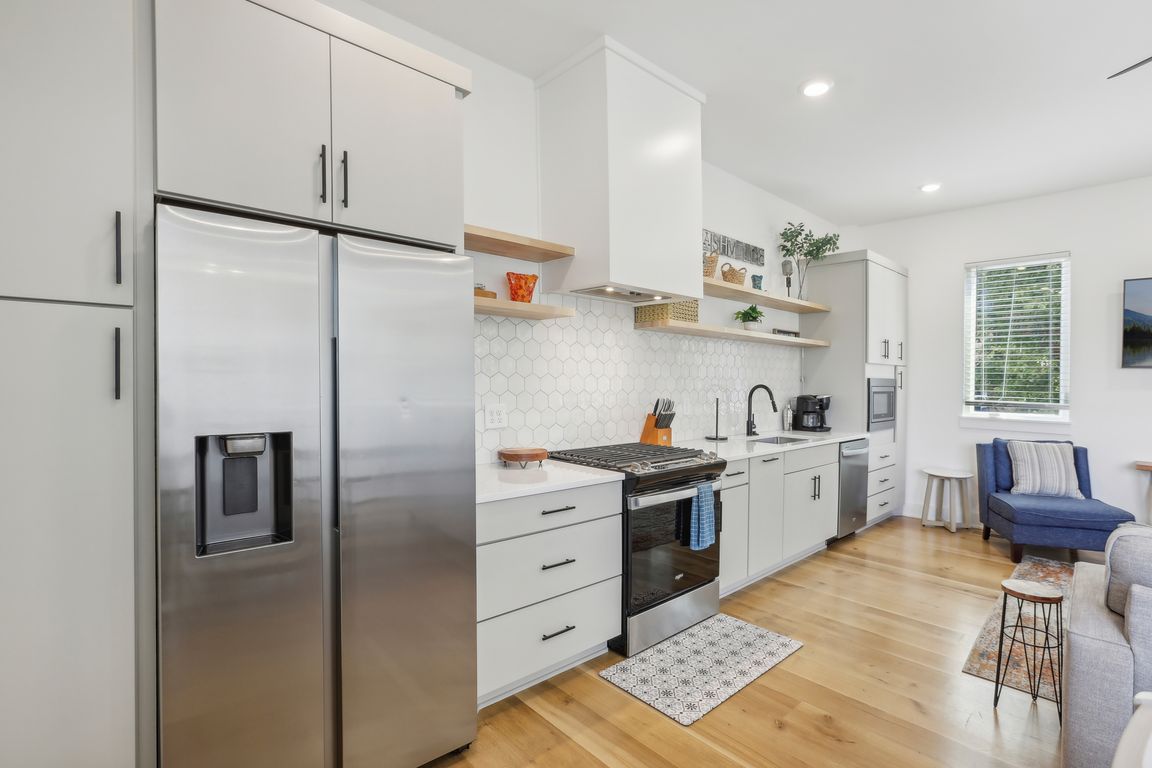
Active
$950,000
3beds
1,844sqft
98 N 8th St, Nashville, TN 37206
3beds
1,844sqft
Townhouse, residential, condominium
Built in 2022
435.60 Sqft
2 Attached garage spaces
$515 price/sqft
$180 monthly HOA fee
What's special
Gas rangeEv chargerStainless steel appliancesRooftop deckQuartz countertopsCustom closetsTankless water heater
Turnkey East Nashville home, Incredible location, Walk to Restaurants, Coffee Shop, Breakfast Spot, Five Points, the NEW Titans Stadium, and just Mins from Downtown Nashville, Top Golf, New East River North Development and MORE. Non-Owner Occupied Short Term Rental (NOOSTR) Eligible. Fully furnished with exquisite taste, this residence boasts 3 beds, ...
- 97 days
- on Zillow |
- 153 |
- 4 |
Source: RealTracs MLS as distributed by MLS GRID,MLS#: 2871545
Travel times
Kitchen
Living Room
Primary Bedroom
Zillow last checked: 7 hours ago
Listing updated: May 09, 2025 at 10:02pm
Listing Provided by:
Steven Asadoorian 615-807-0275,
eXp Realty 888-519-5113
Source: RealTracs MLS as distributed by MLS GRID,MLS#: 2871545
Facts & features
Interior
Bedrooms & bathrooms
- Bedrooms: 3
- Bathrooms: 5
- Full bathrooms: 3
- 1/2 bathrooms: 2
Bedroom 1
- Features: Suite
- Level: Suite
- Area: 156 Square Feet
- Dimensions: 12x13
Bedroom 2
- Features: Bath
- Level: Bath
- Area: 120 Square Feet
- Dimensions: 10x12
Bedroom 3
- Features: Bath
- Level: Bath
- Area: 120 Square Feet
- Dimensions: 10x12
Living room
- Features: Combination
- Level: Combination
- Area: 378 Square Feet
- Dimensions: 18x21
Heating
- Electric
Cooling
- Electric
Appliances
- Included: Dishwasher, Disposal, Dryer, Microwave, Refrigerator, Washer
Features
- Ceiling Fan(s), Smart Thermostat, Storage, Walk-In Closet(s)
- Flooring: Wood, Tile
- Basement: Slab
- Has fireplace: No
Interior area
- Total structure area: 1,844
- Total interior livable area: 1,844 sqft
- Finished area above ground: 1,844
Video & virtual tour
Property
Parking
- Total spaces: 2
- Parking features: Garage Faces Rear
- Attached garage spaces: 2
Features
- Levels: One
- Stories: 3
- Patio & porch: Deck
- Has view: Yes
- View description: City
Lot
- Size: 435.6 Square Feet
- Features: Level
Details
- Parcel number: 082120H00300CO
- Special conditions: Standard
Construction
Type & style
- Home type: Townhouse
- Property subtype: Townhouse, Residential, Condominium
- Attached to another structure: Yes
Materials
- Masonite
Condition
- New construction: No
- Year built: 2022
Utilities & green energy
- Sewer: Public Sewer
- Water: Public
- Utilities for property: Water Available
Community & HOA
Community
- Subdivision: Home At 801 Main Street
HOA
- Has HOA: Yes
- Services included: Maintenance Structure, Maintenance Grounds, Trash
- HOA fee: $180 monthly
Location
- Region: Nashville
Financial & listing details
- Price per square foot: $515/sqft
- Tax assessed value: $519,800
- Annual tax amount: $1,499
- Date on market: 5/10/2025