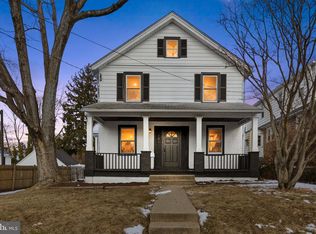Sold for $421,000 on 08/25/25
$421,000
98 Nash Ave, Willow Grove, PA 19090
3beds
1,768sqft
Single Family Residence
Built in 1930
6,265 Square Feet Lot
$423,100 Zestimate®
$238/sqft
$2,358 Estimated rent
Home value
$423,100
$393,000 - $453,000
$2,358/mo
Zestimate® history
Loading...
Owner options
Explore your selling options
What's special
This charming Georgian-style colonial in Willow Grove offers a welcoming front porch that leads into a center hall foyer. The main level features an inviting living room with a brick fireplace and nine-foot ceilings, which opens into a sunroom addition, perfect for relaxation and entertaining. A formal dining room and an eat-in kitchen with a laundry area and access to the side yard complete the first floor. Upstairs, the second floor hosts the primary bedroom with a walk-in closet, two additional ample-sized bedrooms, and a full bath. This home also boasts practical and desirable additional features, including a detached two-car garage, an attic offering significant storage, and hardwood floors throughout. Partially fenced-in yard is an added plus. Ready for your personal touch, this property is ideally situated in a convenient location, providing easy access to a variety of parks, shopping, and dining options. Showings begin on 7/10/25.
Zillow last checked: 8 hours ago
Listing updated: August 25, 2025 at 07:08am
Listed by:
Renee Meister 267-879-9146,
Quinn & Wilson, Inc.,
Co-Listing Agent: Henry P Jacquelin 215-530-5076,
Quinn & Wilson, Inc.
Bought with:
Mike Faber, RS335030
KW Empower
Source: Bright MLS,MLS#: PAMC2146200
Facts & features
Interior
Bedrooms & bathrooms
- Bedrooms: 3
- Bathrooms: 1
- Full bathrooms: 1
Primary bedroom
- Level: Upper
- Area: 208 Square Feet
- Dimensions: 16 X 13
Bedroom 1
- Level: Upper
- Area: 156 Square Feet
- Dimensions: 13 X 12
Bedroom 2
- Level: Upper
- Area: 176 Square Feet
- Dimensions: 16 X 11
Other
- Features: Attic - Pull-Down Stairs
- Level: Unspecified
Dining room
- Level: Main
- Area: 156 Square Feet
- Dimensions: 12 X 13
Kitchen
- Features: Kitchen - Electric Cooking
- Level: Main
- Area: 110 Square Feet
- Dimensions: 11 X 10
Living room
- Level: Main
- Area: 288 Square Feet
- Dimensions: 24 X 12
Other
- Description: 3 SEA RM
- Level: Main
- Area: 198 Square Feet
- Dimensions: 22 X 9
Heating
- Hot Water, Natural Gas Available, Oil
Cooling
- Window Unit(s), Electric
Appliances
- Included: Self Cleaning Oven, Dishwasher, Disposal, Microwave, Oven/Range - Electric, Refrigerator, Stainless Steel Appliance(s), Gas Water Heater
- Laundry: Main Level
Features
- Ceiling Fan(s), Eat-in Kitchen, 9'+ Ceilings
- Flooring: Hardwood, Ceramic Tile, Carpet
- Basement: Unfinished
- Number of fireplaces: 1
- Fireplace features: Brick, Wood Burning
Interior area
- Total structure area: 1,768
- Total interior livable area: 1,768 sqft
- Finished area above ground: 1,768
- Finished area below ground: 0
Property
Parking
- Total spaces: 4
- Parking features: Garage Faces Front, Storage, Driveway, Detached
- Garage spaces: 2
- Uncovered spaces: 2
Accessibility
- Accessibility features: None
Features
- Levels: Two
- Stories: 2
- Patio & porch: Patio, Porch
- Exterior features: Sidewalks, Street Lights
- Pool features: None
- Fencing: Partial
Lot
- Size: 6,265 sqft
- Dimensions: 51.00 x 0.00
- Features: Front Yard, Rear Yard, SideYard(s)
Details
- Additional structures: Above Grade, Below Grade
- Parcel number: 590014743003
- Zoning: R4
- Special conditions: Standard
Construction
Type & style
- Home type: SingleFamily
- Architectural style: Colonial
- Property subtype: Single Family Residence
Materials
- Brick
- Foundation: Concrete Perimeter
- Roof: Slate
Condition
- New construction: No
- Year built: 1930
Utilities & green energy
- Sewer: Public Sewer
- Water: Public
Community & neighborhood
Location
- Region: Willow Grove
- Subdivision: Willow Grove
- Municipality: UPPER MORELAND TWP
Other
Other facts
- Listing agreement: Exclusive Right To Sell
- Ownership: Fee Simple
Price history
| Date | Event | Price |
|---|---|---|
| 8/25/2025 | Sold | $421,000+12.3%$238/sqft |
Source: | ||
| 7/25/2025 | Pending sale | $374,900$212/sqft |
Source: | ||
| 7/15/2025 | Contingent | $374,900$212/sqft |
Source: | ||
| 7/10/2025 | Listed for sale | $374,900+25%$212/sqft |
Source: | ||
| 12/8/2012 | Listing removed | $299,900$170/sqft |
Source: Visual Tour #6009624 | ||
Public tax history
| Year | Property taxes | Tax assessment |
|---|---|---|
| 2024 | $6,107 | $129,990 |
| 2023 | $6,107 +9.7% | $129,990 |
| 2022 | $5,569 +1.8% | $129,990 |
Find assessor info on the county website
Neighborhood: 19090
Nearby schools
GreatSchools rating
- NAUpper Moreland Primary SchoolGrades: K-2Distance: 2.4 mi
- 7/10Upper Moreland Middle SchoolGrades: 6-8Distance: 2.5 mi
- 6/10Upper Moreland High SchoolGrades: 9-12Distance: 1.1 mi
Schools provided by the listing agent
- High: Upper Moreland
- District: Upper Moreland
Source: Bright MLS. This data may not be complete. We recommend contacting the local school district to confirm school assignments for this home.

Get pre-qualified for a loan
At Zillow Home Loans, we can pre-qualify you in as little as 5 minutes with no impact to your credit score.An equal housing lender. NMLS #10287.
Sell for more on Zillow
Get a free Zillow Showcase℠ listing and you could sell for .
$423,100
2% more+ $8,462
With Zillow Showcase(estimated)
$431,562