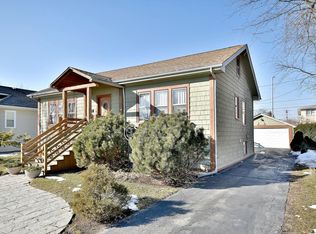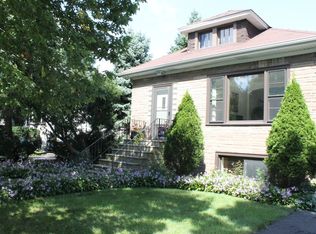Closed
$380,000
98 Northgate Rd, Riverside, IL 60546
3beds
1,032sqft
Single Family Residence
Built in 1919
0.29 Acres Lot
$384,000 Zestimate®
$368/sqft
$2,345 Estimated rent
Home value
$384,000
$346,000 - $426,000
$2,345/mo
Zestimate® history
Loading...
Owner options
Explore your selling options
What's special
Charming Riverside Gem with Curb Appeal and Thoughtful Updates! This inviting and sun-filled 3 Bedroom, 1 Bathroom home seamlessly blends timeless character with modern functionality. Nestled on a quiet, tree-lined street in the heart of highly sought-after Riverside, this home offers comfort, flexibility, and charm. Step into a cozy living room just off the enclosed front porch/mudroom, featuring an arched entryway that flows seamlessly into the formal dining room, perfect for entertaining. Hardwood floors are under the existing carpet. The bright eat-in kitchen features vinyl flooring and overlooks an enclosed back porch ideal for morning coffee, plants, or extra seasonal storage. Two spacious bedrooms are located on the main level, each offering generous closet space and great natural light. Downstairs, the finished basement includes a third bedroom with luxury vinyl flooring and provides versatile space, perfect for a home office, gym, rec room, or guest suite. Separate laundry area and extra pantry space is located in the basement for extra storage. The walk-up attic offers a fantastic opportunity to expand, with plenty of space ready to be finished into an additional bedroom or living area. Enjoy the landscaped, fully fenced backyard, perfect for relaxing or entertaining. A 2-car detached garage and extended driveway provide ample parking and everyday convenience. Ideally located near top-rated schools, local parks, Metra train access, and the vibrant downtown Riverside district, this home truly checks all the boxes. Don't miss this opportunity to own a well-cared-for Riverside classic!
Zillow last checked: 8 hours ago
Listing updated: August 06, 2025 at 01:36am
Listing courtesy of:
Mary Gilardi 773-351-3510,
Keyrenter Chicago Metro Property Management
Bought with:
Victor Gudino
Nancy & Associates Realty
Source: MRED as distributed by MLS GRID,MLS#: 12393809
Facts & features
Interior
Bedrooms & bathrooms
- Bedrooms: 3
- Bathrooms: 1
- Full bathrooms: 1
Primary bedroom
- Features: Flooring (Carpet)
- Level: Main
- Area: 120 Square Feet
- Dimensions: 10X12
Bedroom 2
- Features: Flooring (Carpet)
- Level: Main
- Area: 90 Square Feet
- Dimensions: 10X9
Bedroom 3
- Features: Flooring (Vinyl)
- Level: Basement
- Area: 132 Square Feet
- Dimensions: 12X11
Dining room
- Features: Flooring (Carpet)
- Level: Main
- Area: 210 Square Feet
- Dimensions: 15X14
Enclosed porch
- Features: Flooring (Vinyl)
- Level: Main
- Area: 70 Square Feet
- Dimensions: 7X10
Family room
- Features: Flooring (Carpet)
- Level: Basement
- Area: 300 Square Feet
- Dimensions: 15X20
Kitchen
- Features: Flooring (Vinyl)
- Level: Main
- Area: 100 Square Feet
- Dimensions: 10X10
Laundry
- Level: Basement
- Area: 105 Square Feet
- Dimensions: 15X7
Living room
- Features: Flooring (Carpet)
- Level: Main
- Area: 210 Square Feet
- Dimensions: 15X14
Mud room
- Level: Main
- Area: 32 Square Feet
- Dimensions: 8X4
Heating
- Natural Gas, Forced Air
Cooling
- Central Air
Appliances
- Included: Range, Refrigerator, Washer, Dryer
Features
- Basement: Partially Finished,Rec/Family Area,Sleeping Area,Storage Space,Full
Interior area
- Total structure area: 1,832
- Total interior livable area: 1,032 sqft
Property
Parking
- Total spaces: 2
- Parking features: Asphalt, Side Driveway, On Site, Garage Owned, Detached, Garage
- Garage spaces: 2
- Has uncovered spaces: Yes
Accessibility
- Accessibility features: No Disability Access
Features
- Stories: 1
- Patio & porch: Deck, Porch
Lot
- Size: 0.29 Acres
- Dimensions: 50 X 220
Details
- Parcel number: 15253000220000
- Special conditions: None
Construction
Type & style
- Home type: SingleFamily
- Architectural style: Cape Cod
- Property subtype: Single Family Residence
Materials
- Frame
Condition
- New construction: No
- Year built: 1919
Utilities & green energy
- Sewer: Public Sewer
- Water: Lake Michigan, Public
Community & neighborhood
Community
- Community features: Curbs, Sidewalks, Street Lights, Street Paved
Location
- Region: Riverside
HOA & financial
HOA
- Services included: None
Other
Other facts
- Listing terms: Conventional
- Ownership: Fee Simple
Price history
| Date | Event | Price |
|---|---|---|
| 8/4/2025 | Sold | $380,000+4.1%$368/sqft |
Source: | ||
| 7/17/2025 | Contingent | $365,000$354/sqft |
Source: | ||
| 7/17/2025 | Listed for sale | $365,000$354/sqft |
Source: | ||
| 7/2/2025 | Pending sale | $365,000$354/sqft |
Source: | ||
| 6/26/2025 | Price change | $365,000-6.2%$354/sqft |
Source: | ||
Public tax history
| Year | Property taxes | Tax assessment |
|---|---|---|
| 2023 | $7,688 +101.1% | $30,000 +20.1% |
| 2022 | $3,823 +6.9% | $24,974 |
| 2021 | $3,576 +11% | $24,974 |
Find assessor info on the county website
Neighborhood: 60546
Nearby schools
GreatSchools rating
- 9/10A F Ames Elementary SchoolGrades: PK-5Distance: 0.2 mi
- 8/10L J Hauser Jr High SchoolGrades: 6-8Distance: 0.9 mi
- 10/10Riverside Brookfield Twp High SchoolGrades: 9-12Distance: 1.1 mi
Schools provided by the listing agent
- Elementary: A F Ames Elementary School
- Middle: L J Hauser Junior High School
- High: Riverside Brookfield Twp Senior
- District: 96
Source: MRED as distributed by MLS GRID. This data may not be complete. We recommend contacting the local school district to confirm school assignments for this home.
Get a cash offer in 3 minutes
Find out how much your home could sell for in as little as 3 minutes with a no-obligation cash offer.
Estimated market value$384,000
Get a cash offer in 3 minutes
Find out how much your home could sell for in as little as 3 minutes with a no-obligation cash offer.
Estimated market value
$384,000

