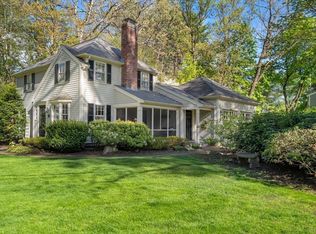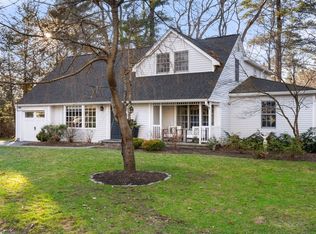Sold for $1,550,000
$1,550,000
98 Parker Rd, Wellesley, MA 02482
3beds
2,495sqft
Single Family Residence
Built in 1954
10,158 Square Feet Lot
$1,737,900 Zestimate®
$621/sqft
$5,545 Estimated rent
Home value
$1,737,900
$1.62M - $1.89M
$5,545/mo
Zestimate® history
Loading...
Owner options
Explore your selling options
What's special
Three bedroom Storybook Cape tucked away in one of Wellesley's favorite neighborhoods. Lovely fire placed living room, dining room and renovated kitchen with granite counters and plenty of storage opens to stone patio and level fenced yard. Ideal first floor bedroom, full bath and family room offers flexible living possibilities. The 2nd level includes 2 bedrooms and 2 updated baths including the primary suite with big walk in closet and fabulous spa bath. Notable improvements include newly installed air conditioning, newer roof and updated electrical service. A wonderful opportunity
Zillow last checked: 8 hours ago
Listing updated: December 01, 2023 at 02:46pm
Listed by:
Donahue Maley and Burns Team,
Compass 781-365-9954
Bought with:
Judy Korzenowski
Coldwell Banker Realty - Newton
Source: MLS PIN,MLS#: 73168164
Facts & features
Interior
Bedrooms & bathrooms
- Bedrooms: 3
- Bathrooms: 3
- Full bathrooms: 3
Primary bedroom
- Features: Bathroom - Full, Bathroom - Double Vanity/Sink, Walk-In Closet(s), Flooring - Hardwood
- Level: Second
- Area: 273
- Dimensions: 13 x 21
Bedroom 2
- Features: Closet, Flooring - Hardwood
- Level: Second
- Area: 180
- Dimensions: 12 x 15
Bedroom 3
- Features: Closet, Flooring - Hardwood
- Level: First
- Area: 99
- Dimensions: 11 x 9
Primary bathroom
- Features: Yes
Bathroom 1
- Level: First
Bathroom 2
- Level: Second
Bathroom 3
- Level: Second
Dining room
- Features: Flooring - Hardwood, French Doors
- Level: First
- Area: 80
- Dimensions: 10 x 8
Family room
- Features: Flooring - Hardwood
- Level: First
- Area: 143
- Dimensions: 13 x 11
Kitchen
- Features: Flooring - Hardwood, Countertops - Stone/Granite/Solid, French Doors, Exterior Access, Stainless Steel Appliances
- Level: First
- Area: 240
- Dimensions: 16 x 15
Living room
- Features: Flooring - Hardwood
- Level: First
- Area: 270
- Dimensions: 15 x 18
Heating
- Forced Air, Oil
Cooling
- Central Air
Appliances
- Included: Refrigerator, Freezer, Washer, Dryer
- Laundry: In Basement
Features
- Play Room
- Flooring: Tile, Carpet, Hardwood, Flooring - Wall to Wall Carpet
- Basement: Full,Partially Finished
- Number of fireplaces: 1
- Fireplace features: Living Room
Interior area
- Total structure area: 2,495
- Total interior livable area: 2,495 sqft
Property
Parking
- Total spaces: 4
- Parking features: Attached, Paved Drive, Off Street, Paved
- Attached garage spaces: 1
- Uncovered spaces: 3
Features
- Patio & porch: Patio
- Exterior features: Patio, Rain Gutters, Fenced Yard
- Fencing: Fenced/Enclosed,Fenced
Lot
- Size: 10,158 sqft
Details
- Parcel number: M:199 R:058 S:,265142
- Zoning: SR10
Construction
Type & style
- Home type: SingleFamily
- Architectural style: Cape
- Property subtype: Single Family Residence
Materials
- Frame
- Foundation: Concrete Perimeter
- Roof: Shingle
Condition
- Year built: 1954
Utilities & green energy
- Sewer: Public Sewer
- Water: Public
Green energy
- Energy efficient items: Thermostat
Community & neighborhood
Community
- Community features: Shopping, Walk/Jog Trails, Medical Facility, Highway Access, Public School
Location
- Region: Wellesley
Price history
| Date | Event | Price |
|---|---|---|
| 12/1/2023 | Sold | $1,550,000+3.7%$621/sqft |
Source: MLS PIN #73168164 Report a problem | ||
| 10/14/2023 | Contingent | $1,495,000$599/sqft |
Source: MLS PIN #73168164 Report a problem | ||
| 10/9/2023 | Listed for sale | $1,495,000+137.3%$599/sqft |
Source: MLS PIN #73168164 Report a problem | ||
| 12/29/2003 | Sold | $630,000+103.6%$253/sqft |
Source: Public Record Report a problem | ||
| 12/16/1997 | Sold | $309,400$124/sqft |
Source: Public Record Report a problem | ||
Public tax history
| Year | Property taxes | Tax assessment |
|---|---|---|
| 2025 | $14,927 +12.8% | $1,452,000 +14.2% |
| 2024 | $13,231 +9.3% | $1,271,000 +20.2% |
| 2023 | $12,103 +14.4% | $1,057,000 +16.7% |
Find assessor info on the county website
Neighborhood: 02482
Nearby schools
GreatSchools rating
- 9/10John D. Hardy Elementary SchoolGrades: K-5Distance: 0.8 mi
- 8/10Wellesley Middle SchoolGrades: 6-8Distance: 1.8 mi
- 10/10Wellesley High SchoolGrades: 9-12Distance: 2.2 mi
Schools provided by the listing agent
- Elementary: Wem
- Middle: Wms
- High: Whs
Source: MLS PIN. This data may not be complete. We recommend contacting the local school district to confirm school assignments for this home.
Get pre-qualified for a loan
At Zillow Home Loans, we can pre-qualify you in as little as 5 minutes with no impact to your credit score.An equal housing lender. NMLS #10287.

