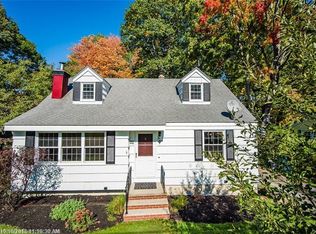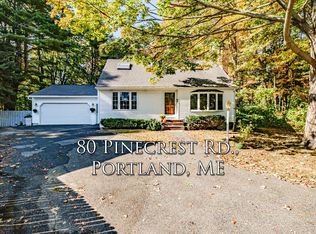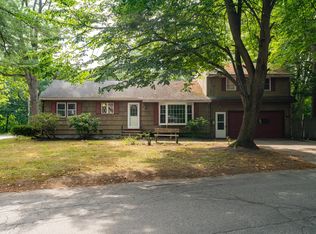Closed
$499,000
98 Pinecrest Road, Portland, ME 04102
4beds
1,732sqft
Single Family Residence
Built in 1986
6,969.6 Square Feet Lot
$503,900 Zestimate®
$288/sqft
$3,487 Estimated rent
Home value
$503,900
$474,000 - $534,000
$3,487/mo
Zestimate® history
Loading...
Owner options
Explore your selling options
What's special
Welcome to this well maintained 4- bedroom, 2 bathroom raised ranch nestled in a neighborhood just steps away from Rowe Elementary School. This home offers a flexible layout across two finished levels. The upper level features cathedral ceilings, hardwood floors, a bright living room, open concept kitchen with ample cabinet and counter space ,and skylight. The adjacent dining room leads to a back deck for a space to relax and unwind.
The upper level includes two bedrooms, one which has a laundry area and walk-in closet for added convenience.
The lower level includes two bedrooms, a second full bath with tile floor, and a room that can function as living space, an office or guest area.
The home also includes an attached garage and two driveways. Located near Rowe Elementary School, and easy accessibility to amenities - this home offers both comfort and convenience. Just minutes from a vibrant business district with shops, restaurants , and transportation, this home offers the best of suburban living with easy access to Portland and the Maine Turnpike. Motivated Sellers.
Zillow last checked: 8 hours ago
Listing updated: February 04, 2026 at 01:40pm
Listed by:
Signature Homes Real Estate Group, LLC
Bought with:
Redfin Corporation
Source: Maine Listings,MLS#: 1630514
Facts & features
Interior
Bedrooms & bathrooms
- Bedrooms: 4
- Bathrooms: 2
- Full bathrooms: 2
Bedroom 1
- Features: Laundry/Laundry Hook-up, Walk-In Closet(s)
- Level: First
Bedroom 2
- Level: First
Bedroom 3
- Level: Basement
Bedroom 4
- Level: Basement
Dining room
- Features: Cathedral Ceiling(s)
- Level: First
Family room
- Level: Basement
Kitchen
- Features: Cathedral Ceiling(s), Skylight
- Level: First
Living room
- Features: Cathedral Ceiling(s)
- Level: First
Heating
- Baseboard, Hot Water, Wood Stove
Cooling
- Window Unit(s)
Features
- Flooring: Carpet, Tile, Wood
- Doors: Storm Door(s)
- Windows: Double Pane Windows
- Basement: Interior Entry
- Has fireplace: No
Interior area
- Total structure area: 1,732
- Total interior livable area: 1,732 sqft
- Finished area above ground: 1,132
- Finished area below ground: 600
Property
Parking
- Total spaces: 1
- Parking features: Garage - Attached
- Attached garage spaces: 1
Features
- Levels: Multi/Split
- Patio & porch: Deck
- Has view: Yes
- View description: Scenic, Trees/Woods
Lot
- Size: 6,969 sqft
Details
- Parcel number: PTLDM272BN010001
- Zoning: 11-SINGLE FAMILY
Construction
Type & style
- Home type: SingleFamily
- Architectural style: Raised Ranch
- Property subtype: Single Family Residence
Materials
- Roof: Shingle
Condition
- Year built: 1986
Utilities & green energy
- Electric: Circuit Breakers
- Sewer: Public Sewer
- Water: Public
- Utilities for property: Utilities On
Green energy
- Energy efficient items: Ceiling Fans
Community & neighborhood
Location
- Region: Portland
Price history
| Date | Event | Price |
|---|---|---|
| 9/26/2025 | Sold | $499,000$288/sqft |
Source: | ||
| 9/26/2025 | Pending sale | $499,000$288/sqft |
Source: | ||
| 8/29/2025 | Contingent | $499,000$288/sqft |
Source: | ||
| 8/24/2025 | Price change | $499,000-3.1%$288/sqft |
Source: | ||
| 8/5/2025 | Listed for sale | $515,000$297/sqft |
Source: | ||
Public tax history
| Year | Property taxes | Tax assessment |
|---|---|---|
| 2024 | $5,229 | $362,900 |
| 2023 | $5,229 +5.9% | $362,900 |
| 2022 | $4,939 +12.4% | $362,900 +92.4% |
Find assessor info on the county website
Neighborhood: Nasons Corner
Nearby schools
GreatSchools rating
- 4/10Amanda C Rowe SchoolGrades: PK-5Distance: 0.3 mi
- 6/10Lincoln Middle SchoolGrades: 6-8Distance: 1.1 mi
- 2/10Deering High SchoolGrades: 9-12Distance: 1.3 mi
Get pre-qualified for a loan
At Zillow Home Loans, we can pre-qualify you in as little as 5 minutes with no impact to your credit score.An equal housing lender. NMLS #10287.
Sell for more on Zillow
Get a Zillow Showcase℠ listing at no additional cost and you could sell for .
$503,900
2% more+$10,078
With Zillow Showcase(estimated)$513,978


