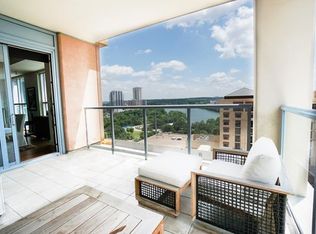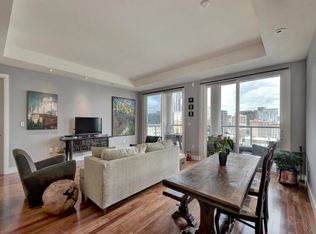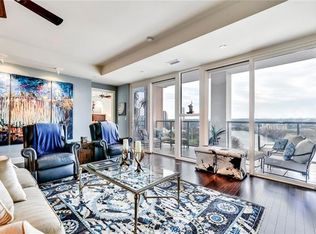This 4208 square foot condo home has 4 bedrooms and 3.5 bathrooms. This home is located at 98 San Jacinto Blvd #2401, Austin, TX 78701.
This property is off market, which means it's not currently listed for sale or rent on Zillow. This may be different from what's available on other websites or public sources.


