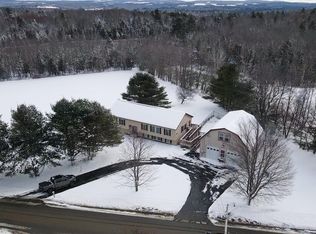Closed
$440,000
98 Waning Road, Unity, ME 04988
4beds
2,389sqft
Single Family Residence
Built in 2006
4.7 Acres Lot
$442,300 Zestimate®
$184/sqft
$2,589 Estimated rent
Home value
$442,300
Estimated sales range
Not available
$2,589/mo
Zestimate® history
Loading...
Owner options
Explore your selling options
What's special
Escape to your private retreat in this stunning 2,400 sq. ft. log home, nestled on 4.7 acres of serene, wooded land in the heart of Unity, Maine. This beautiful log cabin exudes rustic charm and modern comfort, offering the perfect blend of seclusion and convenience. Located on a quiet back road, you'll enjoy unparalleled privacy while being just 25 minutes from the vibrant coastal town of Belfast and 30 minutes from Waterville's amenities. Step inside to discover a warm, inviting interior with soaring ceilings, exposed log beams, and an open-concept layout that maximizes space and natural light. The home features a spacious living area, perfect for cozy evenings by the fire, and a well-appointed kitchen ideal for gatherings. With ample room for family or guests, this home offers flexible living spaces to suit your needs. Outside, the expansive 4.7-acre lot boasts a large, well-maintained backyard, perfect for outdoor activities or simply soaking in the tranquility of nature. Cool off in the sparkling above-ground pool, a refreshing oasis during warm Maine summers. The property also includes a brand-new septic system for worry-free living and a detached two-car garage, providing ample storage for vehicles, tools, or recreational gear. Surrounded by the natural beauty of Unity, this log home offers a rare opportunity to embrace a peaceful, rural lifestyle without sacrificing proximity to modern conveniences. Whether you're seeking a year-round residence or a vacation getaway, this property is a true gem. Schedule your private tour today and experience the charm and serenity of this Unity log cabin!
Zillow last checked: 8 hours ago
Listing updated: October 10, 2025 at 06:34am
Listed by:
Coldwell Banker Plourde Real Estate
Bought with:
True North Realty, Inc.
True North Realty, Inc.
Source: Maine Listings,MLS#: 1634732
Facts & features
Interior
Bedrooms & bathrooms
- Bedrooms: 4
- Bathrooms: 2
- Full bathrooms: 2
Primary bedroom
- Level: First
Bedroom 2
- Level: First
Bedroom 3
- Level: First
Bedroom 4
- Level: Basement
Dining room
- Level: First
Kitchen
- Level: First
Living room
- Level: Basement
Loft
- Level: Second
Heating
- Baseboard, Wood Stove
Cooling
- Central Air
Appliances
- Included: Dryer, Microwave, Gas Range, Refrigerator, Washer
Features
- 1st Floor Bedroom, Bathtub, Pantry, Walk-In Closet(s), Primary Bedroom w/Bath
- Flooring: Carpet, Vinyl, Wood
- Basement: Exterior Entry,Interior Entry,Full
- Has fireplace: No
Interior area
- Total structure area: 2,389
- Total interior livable area: 2,389 sqft
- Finished area above ground: 2,214
- Finished area below ground: 175
Property
Parking
- Total spaces: 2
- Parking features: Gravel, 5 - 10 Spaces
- Garage spaces: 2
Features
- Patio & porch: Deck
- Has view: Yes
- View description: Trees/Woods
Lot
- Size: 4.70 Acres
- Features: Rural, Level, Open Lot, Right of Way, Rolling Slope, Wooded
Details
- Parcel number: UNIWM05L2606
- Zoning: Rural
- Other equipment: Internet Access Available
Construction
Type & style
- Home type: SingleFamily
- Architectural style: Chalet
- Property subtype: Single Family Residence
Materials
- Log, Log Siding
- Roof: Metal
Condition
- Year built: 2006
Utilities & green energy
- Electric: Circuit Breakers
- Sewer: Public Sewer
- Water: Private, Well
Community & neighborhood
Location
- Region: Unity
Other
Other facts
- Road surface type: Paved
Price history
| Date | Event | Price |
|---|---|---|
| 10/10/2025 | Pending sale | $429,000-2.5%$180/sqft |
Source: | ||
| 10/9/2025 | Sold | $440,000+2.6%$184/sqft |
Source: | ||
| 8/27/2025 | Contingent | $429,000$180/sqft |
Source: | ||
| 8/19/2025 | Listed for sale | $429,000$180/sqft |
Source: | ||
Public tax history
| Year | Property taxes | Tax assessment |
|---|---|---|
| 2024 | $4,734 +22.3% | $312,500 +28.3% |
| 2023 | $3,872 | $243,500 |
| 2022 | $3,872 -8.9% | $243,500 |
Find assessor info on the county website
Neighborhood: 04988
Nearby schools
GreatSchools rating
- 1/10Mt View Elementary SchoolGrades: K-5Distance: 3.5 mi
- 2/10Mt View Middle SchoolGrades: 6-8Distance: 3.5 mi
- 4/10Mt View High SchoolGrades: 9-12Distance: 3.5 mi

Get pre-qualified for a loan
At Zillow Home Loans, we can pre-qualify you in as little as 5 minutes with no impact to your credit score.An equal housing lender. NMLS #10287.
