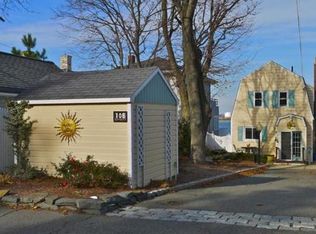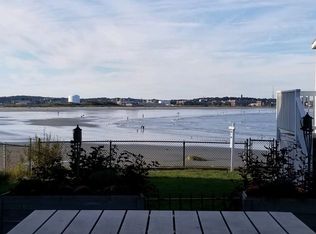Sold for $1,100,000
$1,100,000
98 Wilson Rd, Nahant, MA 01908
5beds
2,596sqft
Single Family Residence
Built in 1910
3,441 Square Feet Lot
$1,128,500 Zestimate®
$424/sqft
$4,569 Estimated rent
Home value
$1,128,500
$1.02M - $1.25M
$4,569/mo
Zestimate® history
Loading...
Owner options
Explore your selling options
What's special
NEW PRICE!! HOUSE BEAUTIFUL! Have you been holding off for a home that checks all the boxes? Exquisite BEACH FRONT home meticulously maintained, AND updated over the years…this home boasts NEW ROOF (Aug 2023), kitchen and bath updates…luxury vinyl plank and waterproof laminate flooring…newer windows, vinyl shingles on front and rear of home… Generous sized rooms, Five room IN-LAW apartment…Lots of space for multi generational living. Entire interior professionally painted 2022, tons of storage/built ins! 2nd floor deck off MBR with amazing views! Lower deck offers removable stairs to beach! Nothing to do but move right in and begin enjoying your new beach life!!
Zillow last checked: 8 hours ago
Listing updated: September 07, 2024 at 06:02am
Listed by:
Colleen O'Neill 978-835-0300,
Colleen O'Neill, Broker 978-835-0300
Bought with:
David Morganti
Jason Mitchell Group
Source: MLS PIN,MLS#: 73243053
Facts & features
Interior
Bedrooms & bathrooms
- Bedrooms: 5
- Bathrooms: 3
- Full bathrooms: 3
- Main level bedrooms: 1
Primary bedroom
- Features: Ceiling Fan(s), Flooring - Hardwood, Balcony / Deck, Recessed Lighting, Slider
- Level: Second
Bedroom 2
- Features: Ceiling Fan(s), Flooring - Hardwood, Flooring - Laminate
- Level: Second
Bedroom 3
- Features: Ceiling Fan(s), Flooring - Laminate
- Level: Second
Bedroom 4
- Features: Ceiling Fan(s), Closet/Cabinets - Custom Built, Flooring - Hardwood
- Level: Main,First
Bedroom 5
- Features: Cedar Closet(s), Flooring - Stone/Ceramic Tile, Recessed Lighting
- Level: Basement
Primary bathroom
- Features: Yes
Bathroom 1
- Level: First
Bathroom 2
- Features: Bathroom - Full, Bathroom - Tiled With Tub & Shower, Closet/Cabinets - Custom Built
- Level: Second
Bathroom 3
- Features: Flooring - Stone/Ceramic Tile, Countertops - Upgraded, Jacuzzi / Whirlpool Soaking Tub
- Level: Basement
Dining room
- Level: First
Family room
- Level: First
Kitchen
- Features: Ceiling Fan(s), Flooring - Laminate, Flooring - Vinyl, Countertops - Stone/Granite/Solid, Countertops - Upgraded, Recessed Lighting, Stainless Steel Appliances
- Level: First
Living room
- Features: Ceiling Fan(s), Flooring - Laminate, Deck - Exterior
- Level: First
Heating
- Baseboard, Oil, Wood
Cooling
- Window Unit(s), Whole House Fan
Appliances
- Included: Range, Dishwasher, Disposal, Microwave, Refrigerator, Freezer, Washer, Dryer, Water Treatment, ENERGY STAR Qualified Refrigerator, ENERGY STAR Qualified Dryer, ENERGY STAR Qualified Dishwasher, ENERGY STAR Qualified Washer, Instant Hot Water, Other, Second Dishwasher
- Laundry: First Floor, Electric Dryer Hookup, Washer Hookup
Features
- Cedar Closet(s), Bathroom - Full, Bathroom - Tiled With Tub & Shower, Closet, Dining Area, Countertops - Stone/Granite/Solid, Breakfast Bar / Nook, Storage, Bonus Room, Accessory Apt.
- Flooring: Wood, Tile, Laminate, Wood Laminate, Renewable/Sustainable Flooring Materials, Flooring - Stone/Ceramic Tile
- Doors: Insulated Doors, Storm Door(s)
- Windows: Insulated Windows
- Basement: Full,Partially Finished,Walk-Out Access,Interior Entry,Sump Pump
- Number of fireplaces: 1
- Fireplace features: Family Room
Interior area
- Total structure area: 2,596
- Total interior livable area: 2,596 sqft
Property
Parking
- Total spaces: 2
- Parking features: Detached, Garage Door Opener, Storage, Garage Faces Side, Off Street
- Garage spaces: 1
- Uncovered spaces: 1
Features
- Patio & porch: Porch, Deck, Deck - Composite
- Exterior features: Porch, Deck, Deck - Composite, Balcony, Rain Gutters, Storage, Sprinkler System, Fenced Yard
- Fencing: Fenced
- Has view: Yes
- View description: Water, Ocean
- Has water view: Yes
- Water view: Ocean,Water
- Waterfront features: Waterfront, Ocean, Ocean, 0 to 1/10 Mile To Beach, Beach Ownership(Public)
Lot
- Size: 3,441 sqft
- Features: Cleared
Details
- Parcel number: 2063504
- Zoning: Res
- Other equipment: Intercom
Construction
Type & style
- Home type: SingleFamily
- Architectural style: Colonial
- Property subtype: Single Family Residence
Materials
- Frame
- Foundation: Block, Other
- Roof: Shingle
Condition
- Remodeled
- Year built: 1910
Utilities & green energy
- Electric: Circuit Breakers, 200+ Amp Service
- Sewer: Public Sewer
- Water: Public
- Utilities for property: for Electric Range, for Electric Dryer, Washer Hookup
Green energy
- Energy efficient items: Attic Vent Elec., Thermostat
Community & neighborhood
Community
- Community features: Public Transportation, Shopping, Tennis Court(s), House of Worship, Marina, Private School
Location
- Region: Nahant
Price history
| Date | Event | Price |
|---|---|---|
| 9/6/2024 | Sold | $1,100,000-8.3%$424/sqft |
Source: MLS PIN #73243053 Report a problem | ||
| 8/5/2024 | Contingent | $1,200,000$462/sqft |
Source: MLS PIN #73243053 Report a problem | ||
| 6/10/2024 | Price change | $1,200,000-7.6%$462/sqft |
Source: MLS PIN #73243053 Report a problem | ||
| 5/28/2024 | Listed for sale | $1,299,000-3.7%$500/sqft |
Source: MLS PIN #73243053 Report a problem | ||
| 5/12/2024 | Listing removed | $1,349,000$520/sqft |
Source: MLS PIN #73226294 Report a problem | ||
Public tax history
| Year | Property taxes | Tax assessment |
|---|---|---|
| 2025 | $9,685 +9% | $1,058,500 +8% |
| 2024 | $8,889 +11.1% | $980,000 +11.4% |
| 2023 | $7,998 | $879,900 |
Find assessor info on the county website
Neighborhood: 01908
Nearby schools
GreatSchools rating
- 7/10Johnson Elementary SchoolGrades: PK-6Distance: 1 mi
- 3/10Fredrick Douglass Collegiate AcademyGrades: 9Distance: 1.7 mi
Get a cash offer in 3 minutes
Find out how much your home could sell for in as little as 3 minutes with a no-obligation cash offer.
Estimated market value$1,128,500
Get a cash offer in 3 minutes
Find out how much your home could sell for in as little as 3 minutes with a no-obligation cash offer.
Estimated market value
$1,128,500

