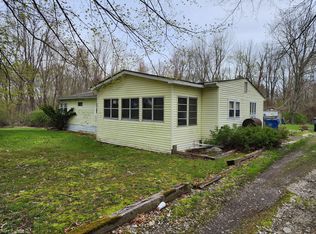Sold for $389,900
$389,900
98 Windham Road, Brooklyn, CT 06234
4beds
1,850sqft
Single Family Residence
Built in 1987
1.74 Acres Lot
$446,400 Zestimate®
$211/sqft
$3,023 Estimated rent
Home value
$446,400
$424,000 - $469,000
$3,023/mo
Zestimate® history
Loading...
Owner options
Explore your selling options
What's special
Back on the market! This family-friendly home is the perfect space for you and your loved ones to grow and thrive with all of the excellent school choices in the Quite Corner of Brooklyn, CT. With easy access to Route 395, you will enjoy the modern comforts of home in a classic, timeless setting. Stunning four bedroom 2.5 bath colonial with attached two car garage on almost two acres with beautiful, quality JSI cabinets and a brand new oil heating system, this house has everything you need to live comfortably and stylishly. Step inside and you’ll be immediately impressed by the hardwood wide plank flooring and spacious kitchen, dining room, living room perfect for gathering with family and friends. Natural light floods the space. Laundry is on the first floor. As you make your way through the rest of the home, you’ll find 4 spacious bedrooms, each with its own charm and plenty of space for your family to grow. The brand new boiler is a real bonus, ensuring that your family will stay warm and comfortable throughout the winter months. The 900 sq. ft. basement (not included in the total sq. footage of the house) also has the option to be finished and new heating provides for zones for future use. Outside, you’ll find a spacious yard that’s perfect for hosting outdoor gatherings with family and friends. There’s a 16’X20’ outbuilding on a concrete pad with plenty of space - this yard is a real gem. Being sold "AS IS" Being sold "AS IS"
Zillow last checked: 8 hours ago
Listing updated: July 31, 2023 at 12:51pm
Listed by:
Dennis Golden 860-942-9206,
Real Broker CT, LLC 855-450-0442
Bought with:
Matt Noren, RES.0805840
RE/MAX Bell Park Realty
Source: Smart MLS,MLS#: 170525420
Facts & features
Interior
Bedrooms & bathrooms
- Bedrooms: 4
- Bathrooms: 3
- Full bathrooms: 2
- 1/2 bathrooms: 1
Primary bedroom
- Features: Walk-In Closet(s)
- Level: Upper
- Area: 168 Square Feet
- Dimensions: 14 x 12
Bedroom
- Level: Upper
- Area: 132 Square Feet
- Dimensions: 12 x 11
Bedroom
- Level: Upper
- Area: 110 Square Feet
- Dimensions: 11 x 10
Bedroom
- Level: Upper
- Area: 100 Square Feet
- Dimensions: 10 x 10
Primary bathroom
- Level: Main
- Area: 60 Square Feet
- Dimensions: 6 x 10
Bathroom
- Level: Upper
- Area: 90 Square Feet
- Dimensions: 6 x 15
Dining room
- Features: Hardwood Floor
- Level: Main
- Area: 132 Square Feet
- Dimensions: 12 x 11
Kitchen
- Features: Breakfast Bar, Country, Double-Sink, Granite Counters, Hardwood Floor, Wide Board Floor
- Level: Main
- Area: 121 Square Feet
- Dimensions: 11 x 11
Living room
- Features: Hardwood Floor, Pellet Stove
- Level: Main
- Area: 176 Square Feet
- Dimensions: 16 x 11
Heating
- Baseboard, Radiator, Oil, Other
Cooling
- Window Unit(s)
Appliances
- Included: Electric Range, Microwave, Dishwasher, Water Heater
- Laundry: Main Level
Features
- Basement: Full,Concrete,Interior Entry
- Attic: Pull Down Stairs,Storage
- Has fireplace: No
Interior area
- Total structure area: 1,850
- Total interior livable area: 1,850 sqft
- Finished area above ground: 1,850
Property
Parking
- Total spaces: 2
- Parking features: Attached, Driveway, Off Street, Garage Door Opener, Private, Paved
- Attached garage spaces: 2
- Has uncovered spaces: Yes
Features
- Exterior features: Rain Gutters
Lot
- Size: 1.74 Acres
- Features: Dry, Cleared, Secluded, Level, Few Trees
Details
- Additional structures: Shed(s)
- Parcel number: 1674190
- Zoning: RA
Construction
Type & style
- Home type: SingleFamily
- Architectural style: Colonial
- Property subtype: Single Family Residence
Materials
- Vinyl Siding
- Foundation: Concrete Perimeter
- Roof: Asphalt
Condition
- New construction: No
- Year built: 1987
Utilities & green energy
- Sewer: Septic Tank
- Water: Well
- Utilities for property: Cable Available
Community & neighborhood
Community
- Community features: Shopping/Mall
Location
- Region: Brooklyn
Price history
| Date | Event | Price |
|---|---|---|
| 7/31/2023 | Sold | $389,900$211/sqft |
Source: | ||
| 6/28/2023 | Pending sale | $389,900$211/sqft |
Source: | ||
| 6/28/2023 | Contingent | $389,900$211/sqft |
Source: | ||
| 5/20/2023 | Listed for sale | $389,900+2.6%$211/sqft |
Source: | ||
| 11/6/2022 | Listing removed | -- |
Source: | ||
Public tax history
| Year | Property taxes | Tax assessment |
|---|---|---|
| 2025 | $6,215 +24.6% | $266,960 +58.1% |
| 2024 | $4,989 +4.9% | $168,900 +1.6% |
| 2023 | $4,756 +4.1% | $166,300 |
Find assessor info on the county website
Neighborhood: 06234
Nearby schools
GreatSchools rating
- 4/10Brooklyn Elementary SchoolGrades: PK-4Distance: 2.6 mi
- 5/10Brooklyn Middle SchoolGrades: 5-8Distance: 2.6 mi
Schools provided by the listing agent
- Elementary: Brooklyn
Source: Smart MLS. This data may not be complete. We recommend contacting the local school district to confirm school assignments for this home.
Get pre-qualified for a loan
At Zillow Home Loans, we can pre-qualify you in as little as 5 minutes with no impact to your credit score.An equal housing lender. NMLS #10287.
Sell with ease on Zillow
Get a Zillow Showcase℠ listing at no additional cost and you could sell for —faster.
$446,400
2% more+$8,928
With Zillow Showcase(estimated)$455,328

