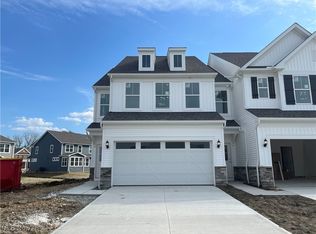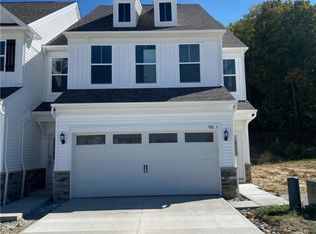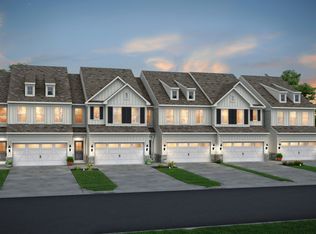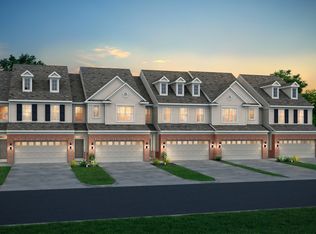Sold for $407,375 on 07/14/25
$407,375
980-2 Memory Ln, Aurora, OH 44202
3beds
2,064sqft
Townhouse, Single Family Residence
Built in 2024
2,613.6 Square Feet Lot
$420,800 Zestimate®
$197/sqft
$2,574 Estimated rent
Home value
$420,800
Estimated sales range
Not available
$2,574/mo
Zestimate® history
Loading...
Owner options
Explore your selling options
What's special
Available NOW! Discover Your Dream Home with Special Financing Interest Rates! This brand-new Bowman floorplan was meticulously designed for your busy lifestyle. This spacious townhome boasts 9' ceilings and elegant LVT flooring throughout the main level ensuring a blend of style and durability. Enjoy cooking in a modern kitchen equipped with stainless steel Whirlpool gas range, pristine white cabinets, and a stunning large quartz countertop. The gathering room is bathed in natural light from a wall of windows and a sliding glass door leading to your patio and yard. Retreat to a serene owner's suite featuring an ensuite bathroom with a double vanity and quartz countertops, complemented by LVT flooring. The second floor includes a convenient laundry room and two additional bedrooms. Enjoy the latest technology with our Smart Home Package including a Ring doorbell and smart thermostat. Relax in the ease of living in a limited-maintenance community, never mow or shovel snow again! Schedule an appointment to view our stunning Bowman model today!
Zillow last checked: 8 hours ago
Listing updated: July 17, 2025 at 09:01am
Listing Provided by:
Matthew Suttle matt.suttle@pulte.com330-705-7536,
Keller Williams Chervenic Rlty
Bought with:
Stacey L Jones, 2014000218
Keller Williams Living
Source: MLS Now,MLS#: 5115308 Originating MLS: Akron Cleveland Association of REALTORS
Originating MLS: Akron Cleveland Association of REALTORS
Facts & features
Interior
Bedrooms & bathrooms
- Bedrooms: 3
- Bathrooms: 3
- Full bathrooms: 2
- 1/2 bathrooms: 1
- Main level bathrooms: 1
Primary bedroom
- Description: Flooring: Carpet
- Level: Second
- Dimensions: 13 x 13
Bedroom
- Description: Flooring: Carpet
- Level: Second
- Dimensions: 11 x 12
Bedroom
- Description: Flooring: Carpet
- Level: Second
- Dimensions: 11 x 11
Dining room
- Description: Flooring: Luxury Vinyl Tile
- Level: First
- Dimensions: 10 x 11
Great room
- Description: Flooring: Luxury Vinyl Tile
- Level: First
- Dimensions: 15 x 13
Kitchen
- Description: Flooring: Luxury Vinyl Tile
- Level: First
Heating
- Forced Air, Gas
Cooling
- Central Air
Appliances
- Included: Dishwasher, Disposal, Microwave, Range
- Laundry: Electric Dryer Hookup, Laundry Room, Upper Level
Features
- Has basement: No
- Number of fireplaces: 1
Interior area
- Total structure area: 2,064
- Total interior livable area: 2,064 sqft
- Finished area above ground: 2,064
Property
Parking
- Total spaces: 2
- Parking features: Attached, Driveway, Garage Faces Front, Garage, Garage Door Opener
- Attached garage spaces: 2
Features
- Levels: Two
- Stories: 2
- Patio & porch: Patio
Lot
- Size: 2,613 sqft
Details
- Parcel number: 030080000017151
- Special conditions: Builder Owned
Construction
Type & style
- Home type: Townhouse
- Property subtype: Townhouse, Single Family Residence
- Attached to another structure: Yes
Materials
- Batts Insulation, Blown-In Insulation, Board & Batten Siding, Frame, Stone Veneer, Vinyl Siding
- Foundation: Slab
- Roof: Asphalt,Fiberglass
Condition
- Year built: 2024
Details
- Builder name: Pulte Homes Of Ohio, Llc
- Warranty included: Yes
Utilities & green energy
- Sewer: Public Sewer
- Water: Public
Community & neighborhood
Security
- Security features: Carbon Monoxide Detector(s), Smoke Detector(s)
Community
- Community features: Street Lights, Sidewalks
Location
- Region: Aurora
- Subdivision: Renaissance Park At Geauga Lake
HOA & financial
HOA
- Has HOA: Yes
- HOA fee: $120 monthly
- Services included: Association Management, Common Area Maintenance, Insurance, Maintenance Grounds, Reserve Fund, Snow Removal
- Association name: Renaissance Park At Geauga Lake Hoa
Other
Other facts
- Listing terms: Cash,Conventional,FHA,VA Loan
Price history
| Date | Event | Price |
|---|---|---|
| 7/14/2025 | Sold | $407,375$197/sqft |
Source: | ||
| 6/17/2025 | Pending sale | $407,375$197/sqft |
Source: | ||
| 5/29/2025 | Price change | $407,375-0.3%$197/sqft |
Source: | ||
| 5/22/2025 | Price change | $408,735-1.2%$198/sqft |
Source: | ||
| 4/17/2025 | Price change | $413,735-4.6%$200/sqft |
Source: | ||
Public tax history
| Year | Property taxes | Tax assessment |
|---|---|---|
| 2024 | $1,119 | $24,500 |
| 2023 | -- | -- |
Find assessor info on the county website
Neighborhood: 44202
Nearby schools
GreatSchools rating
- NACraddock/Miller Elementary SchoolGrades: 1-2Distance: 2.3 mi
- 9/10Harmon Middle SchoolGrades: 6-8Distance: 2.6 mi
- 9/10Aurora High SchoolGrades: 9-12Distance: 2.5 mi
Schools provided by the listing agent
- District: Aurora CSD - 6701
Source: MLS Now. This data may not be complete. We recommend contacting the local school district to confirm school assignments for this home.
Get a cash offer in 3 minutes
Find out how much your home could sell for in as little as 3 minutes with a no-obligation cash offer.
Estimated market value
$420,800
Get a cash offer in 3 minutes
Find out how much your home could sell for in as little as 3 minutes with a no-obligation cash offer.
Estimated market value
$420,800



