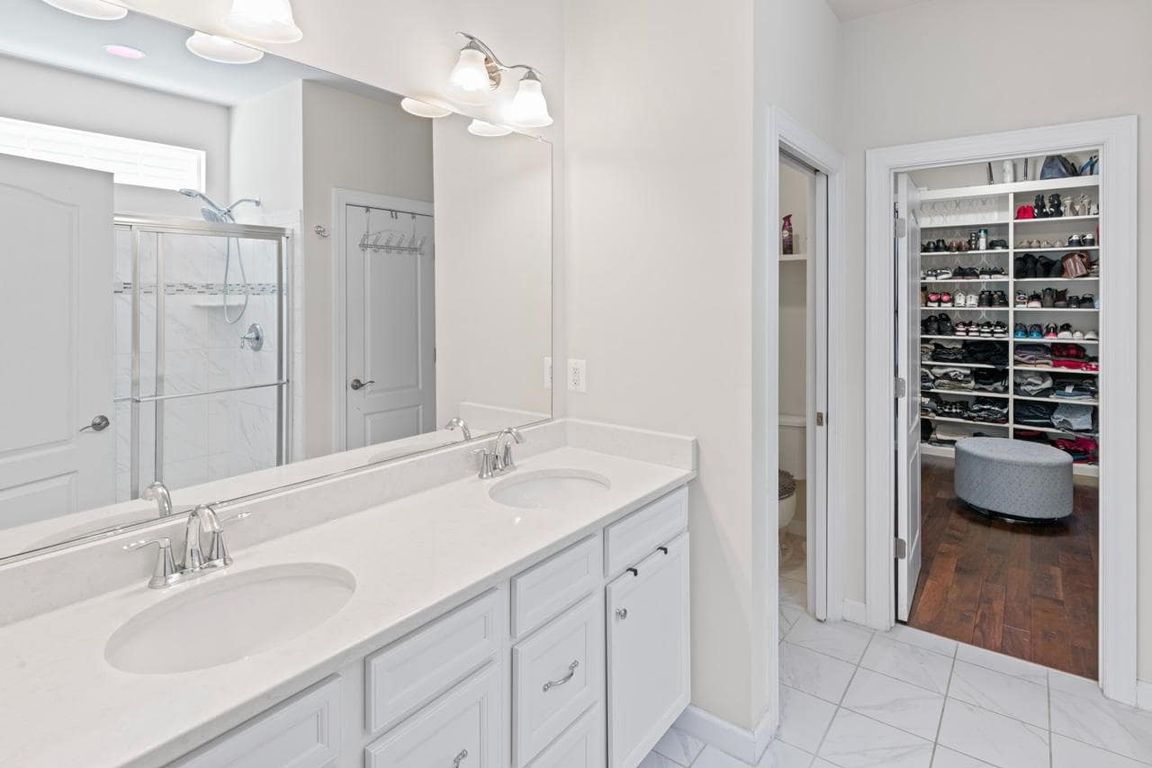
For salePrice cut: $10K (8/7)
$689,000
5beds
3,842sqft
980 Coriander Ln, Stafford, VA 22554
5beds
3,842sqft
Single family residence
Built in 2018
6,730 sqft
2 Attached garage spaces
$179 price/sqft
$140 monthly HOA fee
What's special
Fully finished basementWet barUpgraded tile showerOpen-concept layoutRecessed lightingThoughtfully designed kitchenCovered back porch
SELLERS ARE MOTIVATED. BRING US AN OFFER!!! Take a closer look with the interactive 3D tour and detailed floor plan—then come experience it in person. With over 3,800 square feet of beautifully finished living space, this 5-bedroom, 4-bath home in the highly desirable Embrey Mill community offers the perfect balance ...
- 28 days
- on Zillow |
- 1,656 |
- 53 |
Likely to sell faster than
Source: Bright MLS,MLS#: VAST2041212
Travel times
Kitchen
Primary Bedroom
Dining Room
Zillow last checked: 7 hours ago
Listing updated: August 11, 2025 at 05:40am
Listed by:
Niesha Anderson 571-932-3266,
Epique Realty
Source: Bright MLS,MLS#: VAST2041212
Facts & features
Interior
Bedrooms & bathrooms
- Bedrooms: 5
- Bathrooms: 4
- Full bathrooms: 4
- Main level bathrooms: 2
- Main level bedrooms: 2
Basement
- Area: 1703
Heating
- Heat Pump, Natural Gas
Cooling
- Central Air, Electric
Appliances
- Included: Microwave, Dishwasher, Disposal, Extra Refrigerator/Freezer, Ice Maker, Refrigerator, Cooktop, Dryer, Washer, Electric Water Heater
Features
- Ceiling Fan(s), Dry Wall
- Flooring: Ceramic Tile, Engineered Wood, Luxury Vinyl
- Windows: ENERGY STAR Qualified Windows
- Basement: Finished
- Has fireplace: No
Interior area
- Total structure area: 4,566
- Total interior livable area: 3,842 sqft
- Finished area above ground: 2,459
- Finished area below ground: 1,383
Video & virtual tour
Property
Parking
- Total spaces: 2
- Parking features: Garage Faces Front, Driveway, Public, Attached, On Street
- Attached garage spaces: 2
- Has uncovered spaces: Yes
Accessibility
- Accessibility features: None
Features
- Levels: Three
- Stories: 3
- Patio & porch: Porch, Patio
- Exterior features: Rain Gutters
- Pool features: Community
- Fencing: Wood
Lot
- Size: 6,730 Square Feet
- Features: Front Yard, Interior Lot
Details
- Additional structures: Above Grade, Below Grade
- Parcel number: 29G 4B 620
- Zoning: PD2
- Special conditions: Standard
Construction
Type & style
- Home type: SingleFamily
- Architectural style: Cape Cod
- Property subtype: Single Family Residence
Materials
- Vinyl Siding
- Foundation: Permanent
Condition
- New construction: No
- Year built: 2018
Details
- Builder model: Adeline
Utilities & green energy
- Sewer: Public Sewer
- Water: Public
- Utilities for property: Cable Connected, Electricity Available, Natural Gas Available, Phone Available, Water Available, Broadband, Cable, Fiber Optic
Community & HOA
Community
- Features: Pool
- Subdivision: Embrey Mill
HOA
- Has HOA: Yes
- Amenities included: Fitness Center, Picnic Area, Pool, Tot Lots/Playground
- HOA fee: $140 monthly
- HOA name: ASSOCIA COMMUNITY MANAGEMENT CORPORATION
Location
- Region: Stafford
Financial & listing details
- Price per square foot: $179/sqft
- Tax assessed value: $556,200
- Annual tax amount: $5,043
- Date on market: 7/26/2025
- Listing agreement: Exclusive Right To Sell
- Listing terms: Cash,Conventional,FHA,VA Loan
- Inclusions: Rogue Fitness R3 Power Rack
- Ownership: Fee Simple
- Road surface type: Concrete