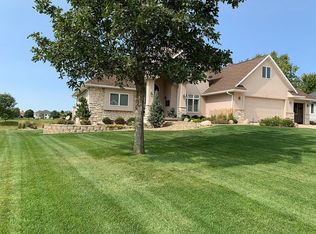Sold for $582,000
$582,000
980 Fox Ridge Rd, Dike, IA 50624
5beds
5,432sqft
Single Family Residence
Built in 2004
0.78 Acres Lot
$583,800 Zestimate®
$107/sqft
$2,935 Estimated rent
Home value
$583,800
Estimated sales range
Not available
$2,935/mo
Zestimate® history
Loading...
Owner options
Explore your selling options
What's special
Welcome to this extraordinary 5,400 sq. ft. custom-built masterpiece nestled on a rare double lot in the prestigious Fox Ridge Golf Course community. With 5 spacious bedrooms, 5 luxurious bathrooms, and timeless craftsmanship throughout, this home offers the perfect balance of elegance, comfort, and functionality. From the moment you enter, you're greeted by soaring ceilings in the dramatic two-story great room, where expansive windows frame panoramic golf course views and flood the home with natural light. The open-concept design seamlessly connects the grand living space to a chef’s dream kitchen featuring top-of-the-line appliances, custom cabinetry, and an oversized island perfect for entertaining. Retreat to the main-level primary suite, a private sanctuary with spa-inspired amenities, including a jetted tub and a walk-in closet that feels like a boutique. Four additional bedrooms are generously sized. Designed for both intimate living and grand-scale entertaining, this home includes formal and informal dining areas, a private office, and multiple outdoor living spaces to enjoy the lush, professionally landscaped grounds and serene golf course backdrop. With meticulous attention to detail, high-end finishes throughout, and a setting that is truly second to none. Schedule your private tour today and experience the luxury lifestyle this stunning home has to offer.
Zillow last checked: 8 hours ago
Listing updated: October 09, 2025 at 04:01am
Listed by:
Lauren Duhaime 319-504-1788,
Oakridge Real Estate
Bought with:
Non Member, nonmem
NON-MEMBER
Source: Northeast Iowa Regional BOR,MLS#: 20252523
Facts & features
Interior
Bedrooms & bathrooms
- Bedrooms: 5
- Bathrooms: 5
- Full bathrooms: 2
- 3/4 bathrooms: 2
- 1/2 bathrooms: 1
Other
- Level: Upper
Other
- Level: Main
Other
- Level: Lower
Heating
- Forced Air, Natural Gas, Radiant Floor, Zoned
Cooling
- Ceiling Fan(s), Central Air, Zoned
Appliances
- Included: Dishwasher, Disposal, MicroHood, Free-Standing Range, Refrigerator, Gas Water Heater
- Laundry: 1st Floor
Features
- Central Vacuum, Solid Surface Counters, Wet Bar
- Flooring: Hardwood
- Basement: Concrete,Partially Finished
- Has fireplace: Yes
- Fireplace features: Multiple
Interior area
- Total interior livable area: 5,432 sqft
- Finished area below ground: 1,950
Property
Parking
- Total spaces: 2
- Parking features: 2 Stall, Attached Garage, Heated Garage, Circular Driveway
- Has attached garage: Yes
- Carport spaces: 2
Features
- Patio & porch: Deck
Lot
- Size: 0.78 Acres
- Dimensions: 130 x 92 x 152 x 152
- Features: On Golf Course, Landscaped, Corner Lot
Details
- Has additional parcels: Yes
- Parcel number: 881505276026
- Zoning: R-1
- Special conditions: Standard
- Other equipment: Irrigation Equipment
Construction
Type & style
- Home type: SingleFamily
- Property subtype: Single Family Residence
Materials
- Brick
- Roof: Shingle,Asphalt
Condition
- Year built: 2004
Utilities & green energy
- Sewer: Public Sewer
- Water: Public
Community & neighborhood
Security
- Security features: Smoke Detector(s)
Location
- Region: Dike
Other
Other facts
- Road surface type: Concrete, Hard Surface Road
Price history
| Date | Event | Price |
|---|---|---|
| 10/8/2025 | Sold | $582,000-2.8%$107/sqft |
Source: | ||
| 9/18/2025 | Pending sale | $599,000$110/sqft |
Source: | ||
| 8/27/2025 | Price change | $599,000-3.4%$110/sqft |
Source: | ||
| 5/31/2025 | Listed for sale | $620,000+6100%$114/sqft |
Source: | ||
| 8/11/2003 | Sold | $10,000$2/sqft |
Source: Agent Provided Report a problem | ||
Public tax history
| Year | Property taxes | Tax assessment |
|---|---|---|
| 2024 | $9,064 +0.8% | $540,590 |
| 2023 | $8,988 +4.5% | $540,590 +14.2% |
| 2022 | $8,604 -5% | $473,350 |
Find assessor info on the county website
Neighborhood: 50624
Nearby schools
GreatSchools rating
- 7/10Dike Elementary SchoolGrades: PK-4Distance: 0.7 mi
- 7/10Dike-New Hartford Junior High SchoolGrades: 6-8Distance: 7.1 mi
- 7/10Dike-New Hartford High SchoolGrades: 9-12Distance: 0.7 mi
Schools provided by the listing agent
- Elementary: Dike / New Hartford
- Middle: Dike / New Hartford
- High: Dike
Source: Northeast Iowa Regional BOR. This data may not be complete. We recommend contacting the local school district to confirm school assignments for this home.
Get pre-qualified for a loan
At Zillow Home Loans, we can pre-qualify you in as little as 5 minutes with no impact to your credit score.An equal housing lender. NMLS #10287.
