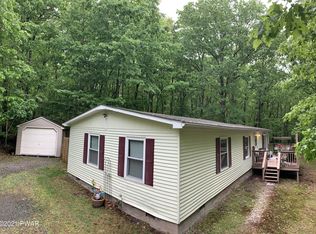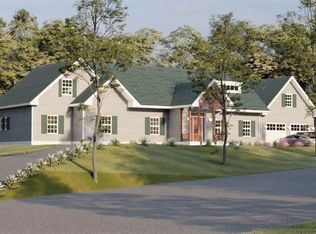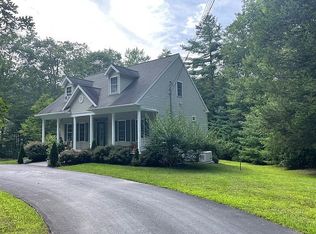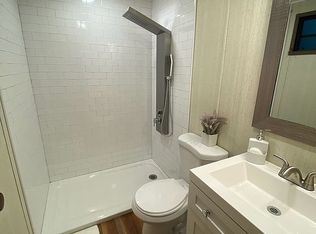Sold for $552,000
$552,000
980 Long Ridge Rd, Hawley, PA 18428
3beds
2,517sqft
Single Family Residence
Built in 2017
4.69 Acres Lot
$575,300 Zestimate®
$219/sqft
$3,033 Estimated rent
Home value
$575,300
$454,000 - $725,000
$3,033/mo
Zestimate® history
Loading...
Owner options
Explore your selling options
What's special
4.69 ACRES -PRIVATE RUSTIC COUNTRY CHALET WITH RECREATION OUTBUILDING.Located between Hawley & Honesdale is this secluded like new 3 bed, 3 bath home. Features Great Room with towering glass facade. Granite Kitchen Island with spacious countertops & storage. Wood floors, slider to wrap around deck. This main level has large owner's suite with walk in closet & bath. Guest bath & Laundry. Third floor has bedroom & Loft for office or relaxing.The home has many custom features that make it unique & special. Walk in first level has large family room, Stone fireplace and Bar. 3rd bedroom & full bath on this level also. Efficient 3 zone propane h/w baseboard heat. Programmable Thermostats. French doors lead out to covered porch for entertaining. The land offers more space for family fun with stone walls, firepit, garden beds, fenced in vegetable garden. Stone steps lead to large gazebo for dinner under the stars. 600 sq. ft recreation outbuilding offers large media and game area. Would work for office space, workout space or great place to display your collections. Located minutes to Honesdale or Lake Wallenpaupack.
Zillow last checked: 8 hours ago
Listing updated: September 17, 2025 at 07:37am
Listed by:
Connie Petraitis 570-253-4191,
Davis R. Chant - Honesdale
Bought with:
Kathryn Baron, RS273065
Davis R. Chant - Honesdale
Source: PWAR,MLS#: PW252130
Facts & features
Interior
Bedrooms & bathrooms
- Bedrooms: 3
- Bathrooms: 3
- Full bathrooms: 3
Primary bedroom
- Area: 225
- Dimensions: 15 x 15
Bedroom 1
- Area: 180
- Dimensions: 18 x 10
Bedroom 3
- Area: 180
- Dimensions: 15 x 12
Primary bathroom
- Area: 108
- Dimensions: 12 x 9
Bathroom 1
- Description: Walk in Shower
- Area: 54
- Dimensions: 9 x 6
Bathroom 3
- Area: 54
- Dimensions: 9 x 6
Family room
- Description: Media room- Bar - Fireplace
- Area: 784
- Dimensions: 28 x 28
Great room
- Description: Kitchen - Living & Dining Rm.
- Area: 784
- Dimensions: 28 x 28
Loft
- Area: 289
- Dimensions: 17 x 17
Utility room
- Area: 100
- Dimensions: 10 x 10
Heating
- Baseboard, Zoned, Propane, Hot Water
Cooling
- Ceiling Fan(s), Wall/Window Unit(s)
Appliances
- Included: Built-In Gas Oven, Tankless Water Heater, Washer/Dryer, Microwave, Refrigerator, Dishwasher, Dryer
Features
- Bar, Vaulted Ceiling(s), Walk-In Closet(s), Smart Thermostat, Pantry, Open Floorplan, Natural Woodwork, Kitchen Island, High Speed Internet, Granite Counters, Drywall, Ceiling Fan(s), Cathedral Ceiling(s), Built-in Features, Breakfast Bar
- Flooring: Carpet, Softwood, Tile, Plank, Laminate
- Windows: Insulated Windows
- Basement: Daylight,Walk-Out Access,Heated,Finished,Exterior Entry
- Attic: None
- Number of fireplaces: 1
- Fireplace features: Family Room, Ventless, Outside, Fire Pit, Gas Log
Interior area
- Total structure area: 2,517
- Total interior livable area: 2,517 sqft
- Finished area above ground: 2,517
- Finished area below ground: 0
Property
Parking
- Total spaces: 2
- Parking features: Additional Parking, Parking Lot, Detached, Driveway
- Garage spaces: 2
- Has uncovered spaces: Yes
Features
- Levels: Three Or More
- Stories: 3
- Patio & porch: Covered, Terrace, Wrap Around, Front Porch, Deck
- Exterior features: Barbecue, Storage, Rain Gutters, Private Yard, Outdoor Shower, Fire Pit
- Has view: Yes
- View description: Forest, Trees/Woods, Skyline, Rural, Ridge, Meadow, Hills
- Body of water: None
Lot
- Size: 4.69 Acres
- Features: Cleared, Rolling Slope, Wooded, Landscaped, Private, Front Yard, Gentle Sloping
Details
- Additional structures: Garage(s), Storage, RV/Boat Storage, Outbuilding, Gazebo
- Additional parcels included: 27300260006
- Parcel number: 27300260005
- Zoning: Residential
- Zoning description: Rural Development
- Horses can be raised: Yes
Construction
Type & style
- Home type: SingleFamily
- Architectural style: Chalet,Country,Contemporary
- Property subtype: Single Family Residence
- Attached to another structure: Yes
Materials
- Board & Batten Siding, Wood Siding, Glass
- Foundation: Slab
- Roof: Metal
Condition
- New construction: No
- Year built: 2017
- Major remodel year: 2017
Utilities & green energy
- Electric: 200+ Amp Service, Circuit Breakers
- Sewer: Mound Septic, Septic Tank
- Water: Well
- Utilities for property: Cable Connected, Water Connected, Sewer Connected, Electricity Connected
Community & neighborhood
Security
- Security features: Building Security, Smoke Detector(s), Fire Alarm
Location
- Region: Hawley
- Subdivision: None
Other
Other facts
- Listing terms: Cash,Conventional
- Road surface type: Paved
Price history
| Date | Event | Price |
|---|---|---|
| 8/22/2025 | Sold | $552,000-1.3%$219/sqft |
Source: | ||
| 7/16/2025 | Pending sale | $559,000$222/sqft |
Source: | ||
| 7/8/2025 | Listed for sale | $559,000+28.5%$222/sqft |
Source: | ||
| 9/16/2022 | Sold | $435,000-4.2%$173/sqft |
Source: | ||
| 8/8/2022 | Pending sale | $454,000$180/sqft |
Source: | ||
Public tax history
| Year | Property taxes | Tax assessment |
|---|---|---|
| 2025 | $5,652 +3.1% | $403,200 |
| 2024 | $5,483 | $403,200 |
| 2023 | $5,483 +34.9% | $403,200 +110.1% |
Find assessor info on the county website
Neighborhood: 18428
Nearby schools
GreatSchools rating
- 5/10Wallenpaupack North Intrmd SchoolGrades: 3-5Distance: 2.4 mi
- 6/10Wallenpaupack Area Middle SchoolGrades: 6-8Distance: 2.4 mi
- 7/10Wallenpaupack Area High SchoolGrades: 9-12Distance: 2.5 mi
Get a cash offer in 3 minutes
Find out how much your home could sell for in as little as 3 minutes with a no-obligation cash offer.
Estimated market value$575,300
Get a cash offer in 3 minutes
Find out how much your home could sell for in as little as 3 minutes with a no-obligation cash offer.
Estimated market value
$575,300



