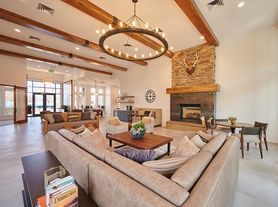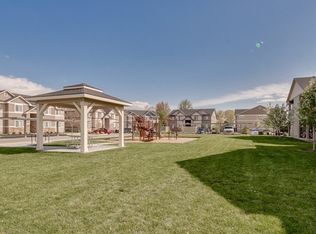Enjoy the ease of living in this single-level low-maintenance townhome nestled in the peaceful Meadows community. A true hidden gem, offering a park-like setting adorned with hundreds of trees, mature landscaping and walking paths. As you enter you are greeted by a private open-air courtyard featuring Trex deck perfect for sipping your morning coffee, yoga or relaxing. Step inside to discover vaulted ceiling with exposed beams & a spacious open kitchen which features an abundance of storage. The slider opens to the courtyard, thus allowing an enormous amount of natural light to the space. Your primary bedroom features a secondary space perfect for a sitting room, den, gym or home office. Secondary bedroom is also spacious and bright! Please do not overlook the full size 2 car garage. Boat or RV parking is available, at an extra cost.
Great opportunity to secure a short term lease (6-9 months) in a tranquil park like setting. Don't let this opportunity slip away! This Unit is minutes away from St. Alphonsus Hospital, medical facilities, Boise State University, I- 84 Connector and Downtown Boise. Micron is approximately 18 minute drive. The home is bright , cheerful and spacious!!
We are looking for a well qualified tenant with excellent rental history and employment.
Tenant will be responsible for Gas and Electric. Homeowner will pay the water, sewer and trash.
Unfortunately, this Unit is a pet free living space.
Townhouse for rent
Accepts Zillow applications
$1,695/mo
980 N Camelot Dr, Boise, ID 83704
2beds
1,372sqft
Price may not include required fees and charges.
Townhouse
Available now
No pets
Central air
In unit laundry
Attached garage parking
Forced air, fireplace
What's special
- 15 days |
- -- |
- -- |
Travel times
Facts & features
Interior
Bedrooms & bathrooms
- Bedrooms: 2
- Bathrooms: 2
- Full bathrooms: 2
Heating
- Forced Air, Fireplace
Cooling
- Central Air
Appliances
- Included: Dishwasher, Dryer, Microwave, Oven, Refrigerator, Washer
- Laundry: In Unit
Features
- Flooring: Carpet
- Has fireplace: Yes
Interior area
- Total interior livable area: 1,372 sqft
Property
Parking
- Parking features: Attached
- Has attached garage: Yes
- Details: Contact manager
Features
- Exterior features: Electricity not included in rent, Garbage included in rent, Gas not included in rent, Heating system: Forced Air, Sewage included in rent, Single level unit, Trash sewer water paid by Home Owner, Walking Paths, Water included in rent
Details
- Parcel number: R5646030120
Construction
Type & style
- Home type: Townhouse
- Property subtype: Townhouse
Utilities & green energy
- Utilities for property: Garbage, Sewage, Water
Building
Management
- Pets allowed: No
Community & HOA
Location
- Region: Boise
Financial & listing details
- Lease term: 1 Year
Price history
| Date | Event | Price |
|---|---|---|
| 10/2/2025 | Price change | $1,695-10.6%$1/sqft |
Source: Zillow Rentals | ||
| 9/23/2025 | Listed for rent | $1,895+8.3%$1/sqft |
Source: Zillow Rentals | ||
| 9/23/2025 | Listing removed | $339,900$248/sqft |
Source: | ||
| 9/17/2025 | Price change | $339,900-1.4%$248/sqft |
Source: | ||
| 9/3/2025 | Price change | $344,900-1.4%$251/sqft |
Source: | ||

