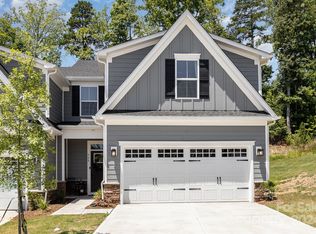Closed
$375,000
980 Prince Garrett Way, Denver, NC 28037
3beds
1,965sqft
Townhouse
Built in 2023
0.08 Acres Lot
$373,500 Zestimate®
$191/sqft
$-- Estimated rent
Home value
$373,500
$336,000 - $415,000
Not available
Zestimate® history
Loading...
Owner options
Explore your selling options
What's special
Appraised at $385,000! Discover your sanctuary in this beautiful end-unit townhome, one mile from Lake Norman and close to Route 16 for tranquility & convenience. Located in the heart of Denver, you're close to local dining, breweries, and shopping, with exterior maintenance included for a low-stress living experience.
Enjoy stylish features like shaker-style cabinetry, soft-close drawers, LVP flooring, and LED lighting throughout. Eco-friendly thermostats and artisan fixtures add charm and efficiency. The open floor plan seamlessly transitions to a private, fenced outdoor area—ideal for entertaining or unwinding.
The main-level primary bedroom offers everyday comfort, while the gourmet kitchen with granite counters and a tile backsplash inspires culinary creativity. A 2-car garage provides ample storage, and access to top-rated schools makes this home a smart choice for families.
Community amenities include a pool, clubhouse, and gym—everything you need to live, relax, and thrive.
Zillow last checked: 8 hours ago
Listing updated: June 16, 2025 at 07:13am
Listing Provided by:
Tony Karak Tony@Tonykarakrealty.com,
Better Homes and Garden Real Estate Paracle
Bought with:
Juan Bruno
Keller Williams South Park
Source: Canopy MLS as distributed by MLS GRID,MLS#: 4256974
Facts & features
Interior
Bedrooms & bathrooms
- Bedrooms: 3
- Bathrooms: 3
- Full bathrooms: 2
- 1/2 bathrooms: 1
- Main level bedrooms: 1
Primary bedroom
- Level: Main
Bathroom full
- Level: Upper
Bathroom half
- Level: Main
Flex space
- Level: Upper
Laundry
- Level: Main
Heating
- Central, Floor Furnace
Cooling
- Ceiling Fan(s), Central Air
Appliances
- Included: Dishwasher, Disposal
- Laundry: Laundry Room
Features
- Has basement: No
- Fireplace features: Family Room
Interior area
- Total structure area: 1,965
- Total interior livable area: 1,965 sqft
- Finished area above ground: 1,965
- Finished area below ground: 0
Property
Parking
- Total spaces: 2
- Parking features: Attached Garage, Garage on Main Level
- Attached garage spaces: 2
Features
- Levels: Two
- Stories: 2
- Entry location: Main
Lot
- Size: 0.08 Acres
Details
- Parcel number: 105850
- Zoning: PD-MU
- Special conditions: Standard
Construction
Type & style
- Home type: Townhouse
- Property subtype: Townhouse
Materials
- Stucco
- Foundation: Slab
Condition
- New construction: Yes
- Year built: 2023
Utilities & green energy
- Sewer: Public Sewer
- Water: City
Community & neighborhood
Location
- Region: Denver
- Subdivision: Rivercross
HOA & financial
HOA
- Has HOA: Yes
- HOA fee: $260 monthly
Other
Other facts
- Listing terms: Cash,Conventional,FHA,VA Loan
- Road surface type: Concrete, Paved
Price history
| Date | Event | Price |
|---|---|---|
| 6/16/2025 | Sold | $375,000+0%$191/sqft |
Source: | ||
| 5/17/2025 | Pending sale | $374,900$191/sqft |
Source: | ||
| 5/16/2025 | Listed for sale | $374,900+5.3%$191/sqft |
Source: | ||
| 11/15/2023 | Sold | $356,000$181/sqft |
Source: Public Record | ||
Public tax history
| Year | Property taxes | Tax assessment |
|---|---|---|
| 2025 | $2,147 +1.4% | $332,296 |
| 2024 | $2,118 +1204.6% | $332,296 +1130.7% |
| 2023 | $162 | $27,000 |
Find assessor info on the county website
Neighborhood: 28037
Nearby schools
GreatSchools rating
- 5/10Catawba Springs ElementaryGrades: PK-5Distance: 1.3 mi
- 4/10East Lincoln MiddleGrades: 6-8Distance: 5.2 mi
- 7/10East Lincoln HighGrades: 9-12Distance: 1.5 mi
Get a cash offer in 3 minutes
Find out how much your home could sell for in as little as 3 minutes with a no-obligation cash offer.
Estimated market value
$373,500
Get a cash offer in 3 minutes
Find out how much your home could sell for in as little as 3 minutes with a no-obligation cash offer.
Estimated market value
$373,500
