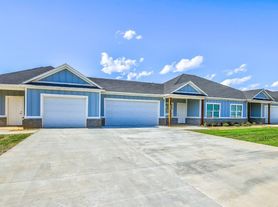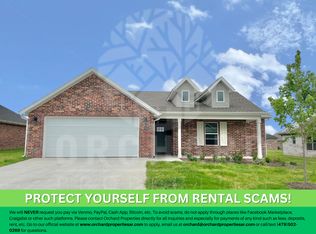Beautiful 3 bed/2bath/2 car garage home with ample kitchen cabinet and counter space, pantry, and fire place. This home is located in Tontitown, AR in the lovely Hickory Meadows subdivision which features a neighborhood pool and park area with playground.
Pet Policy: $500 non-refundable pet fee when applicable + $50/mo pet rent; Two pet limit per home, 50 pounds maximum for 1 pet, if two pets combined weight must not exceed 35 pounds. No vicious breeds allowed. Additional refundable security deposit is required if cat is not declawed. Max of 2 pets per home or unit. Please check with management to confirm if pet qualifies for approval.
Orchard Properties reserves the right to refuse certain breeds. Applicants should check with property management prior to applying if they feel their pet might be questionable. In the event an animal is not approved, application fees remain non-refundable.
House for rent
$1,865/mo
980 Silver Birch St, Springdale, AR 72762
3beds
1,624sqft
Price may not include required fees and charges.
Single family residence
Available now
Cats, small dogs OK
Central air
Hookups laundry
Attached garage parking
Forced air
What's special
Neighborhood poolPark area with playground
- 22 days |
- -- |
- -- |
Zillow last checked: 8 hours ago
Listing updated: November 17, 2025 at 01:03pm
Travel times
Looking to buy when your lease ends?
Consider a first-time homebuyer savings account designed to grow your down payment with up to a 6% match & a competitive APY.
Facts & features
Interior
Bedrooms & bathrooms
- Bedrooms: 3
- Bathrooms: 2
- Full bathrooms: 2
Heating
- Forced Air
Cooling
- Central Air
Appliances
- Included: Dishwasher, Microwave, Oven, WD Hookup
- Laundry: Hookups
Features
- WD Hookup
- Flooring: Carpet, Tile
Interior area
- Total interior livable area: 1,624 sqft
Property
Parking
- Parking features: Attached
- Has attached garage: Yes
- Details: Contact manager
Features
- Exterior features: Heating system: Forced Air, Utilities fee required
- Has private pool: Yes
Details
- Parcel number: 83039798000
Construction
Type & style
- Home type: SingleFamily
- Property subtype: Single Family Residence
Community & HOA
HOA
- Amenities included: Pool
Location
- Region: Springdale
Financial & listing details
- Lease term: 1 Year
Price history
| Date | Event | Price |
|---|---|---|
| 11/15/2025 | Listing removed | $352,400$217/sqft |
Source: | ||
| 11/10/2025 | Listed for rent | $1,865+2.8%$1/sqft |
Source: Zillow Rentals | ||
| 10/3/2025 | Listed for sale | $352,400-0.5%$217/sqft |
Source: | ||
| 9/29/2025 | Listing removed | -- |
Source: Owner | ||
| 8/29/2025 | Listed for sale | $354,000$218/sqft |
Source: Owner | ||

