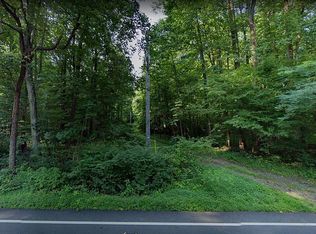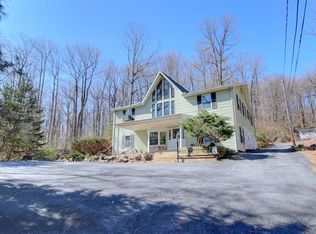Sold for $765,000
$765,000
980 State Rd, Coopersburg, PA 18036
4beds
3,826sqft
Single Family Residence
Built in 2024
13.53 Acres Lot
$771,600 Zestimate®
$200/sqft
$4,529 Estimated rent
Home value
$771,600
$718,000 - $826,000
$4,529/mo
Zestimate® history
Loading...
Owner options
Explore your selling options
What's special
Discover this beautifully rebuilt and expanded ranch home nestled on over 13 acres of wooded land in Springfield Township, Bucks County. The gorgeous main floor boasts an open-concept design featuring a Great Room with cathedral ceilings, a custom gourmet kitchen with a center island, and a dining room that opens onto an expansive deck overlooking the private yard. The luxurious Master Suite offers a cathedral ceiling, Large walk-in closet, and a spa-like bath with a double slipper soaking tub and a massive walk-in shower. Two additional bedrooms and a full bath complete the main level. The lower level is studded and being finished to provide a large family or recreation room, another master suite with full bath, or study / office, providing over 3800 SF of gorgeous finished space. The property also includes an oversized two-car garage.
Zillow last checked: 8 hours ago
Listing updated: July 09, 2025 at 06:59am
Listed by:
Timothy M Mahon 610-866-6363,
CENTURY 21 Keim,
Loren K. Keim Jr. 877-208-4158,
CENTURY 21 Keim Realtors
Bought with:
Hala T. Rihan-Bonner, RS353003
Christian Saunders Real Estate
Source: GLVR,MLS#: 752160 Originating MLS: Lehigh Valley MLS
Originating MLS: Lehigh Valley MLS
Facts & features
Interior
Bedrooms & bathrooms
- Bedrooms: 4
- Bathrooms: 4
- Full bathrooms: 3
- 1/2 bathrooms: 1
Primary bedroom
- Description: With Vaulted Ceiling and Luxury Bath, 7x12 Walk-in Closet
- Level: First
- Dimensions: 18.00 x 14.00
Bedroom
- Level: First
- Dimensions: 15.00 x 13.00
Bedroom
- Level: First
- Dimensions: 15.00 x 14.00
Bedroom
- Description: With Full Bath and 8x7 walk-in closet
- Level: Lower
- Dimensions: 17.00 x 15.00
Primary bathroom
- Level: First
- Dimensions: 18.00 x 10.00
Family room
- Level: Lower
- Dimensions: 42.00 x 25.00
Foyer
- Level: First
- Dimensions: 9.00 x 8.00
Other
- Description: Open with Center Island and 7x6 Pantry
- Level: First
- Dimensions: 14.00 x 7.00
Other
- Level: Lower
- Dimensions: 10.00 x 8.00
Half bath
- Level: First
- Dimensions: 6.00 x 4.00
Kitchen
- Level: First
- Dimensions: 15.00 x 12.00
Laundry
- Level: First
- Dimensions: 6.00 x 4.00
Living room
- Description: With Vaulted Ceiling and Electric Fireplace
- Level: First
- Dimensions: 32.00 x 13.00
Heating
- Heat Pump
Cooling
- Central Air
Appliances
- Included: Dishwasher, Electric Oven, Electric Water Heater
- Laundry: Washer Hookup, Dryer Hookup, Main Level
Features
- Dining Area, Separate/Formal Dining Room, Eat-in Kitchen, Family Room Lower Level, Kitchen Island
- Flooring: Carpet, Luxury Vinyl, Luxury VinylPlank
- Basement: Egress Windows,Full,Partially Finished
- Has fireplace: Yes
- Fireplace features: Living Room
Interior area
- Total interior livable area: 3,826 sqft
- Finished area above ground: 2,314
- Finished area below ground: 1,512
Property
Parking
- Total spaces: 2
- Parking features: Detached, Garage, Off Street
- Garage spaces: 2
Features
- Levels: One
- Stories: 1
- Patio & porch: Deck
- Exterior features: Deck
Lot
- Size: 13.53 Acres
- Dimensions: 347 x 1166 Irreg
- Residential vegetation: Partially Wooded
Details
- Zoning: RP
- Special conditions: None
Construction
Type & style
- Home type: SingleFamily
- Architectural style: Contemporary,Ranch
- Property subtype: Single Family Residence
Materials
- Vinyl Siding
- Roof: Asphalt,Fiberglass
Condition
- Under Construction
- New construction: Yes
- Year built: 2024
Utilities & green energy
- Electric: 200+ Amp Service, Circuit Breakers
- Sewer: Septic Tank
- Water: Well
Community & neighborhood
Security
- Security features: Smoke Detector(s)
Location
- Region: Coopersburg
- Subdivision: Not in Development
Other
Other facts
- Listing terms: Cash,Conventional
- Ownership type: Fee Simple
Price history
| Date | Event | Price |
|---|---|---|
| 7/8/2025 | Sold | $765,000$200/sqft |
Source: | ||
| 5/7/2025 | Pending sale | $765,000$200/sqft |
Source: | ||
| 4/27/2025 | Contingent | $765,000$200/sqft |
Source: | ||
| 4/1/2025 | Listed for sale | $765,000-4.4%$200/sqft |
Source: | ||
| 3/28/2025 | Contingent | $799,900$209/sqft |
Source: | ||
Public tax history
Tax history is unavailable.
Neighborhood: 18036
Nearby schools
GreatSchools rating
- 8/10Springfield El SchoolGrades: K-5Distance: 3 mi
- 6/10Palisades Middle SchoolGrades: 6-8Distance: 7.5 mi
- 6/10Palisades High SchoolGrades: 9-12Distance: 7.9 mi
Schools provided by the listing agent
- District: Palisades
Source: GLVR. This data may not be complete. We recommend contacting the local school district to confirm school assignments for this home.
Get a cash offer in 3 minutes
Find out how much your home could sell for in as little as 3 minutes with a no-obligation cash offer.
Estimated market value
$771,600

