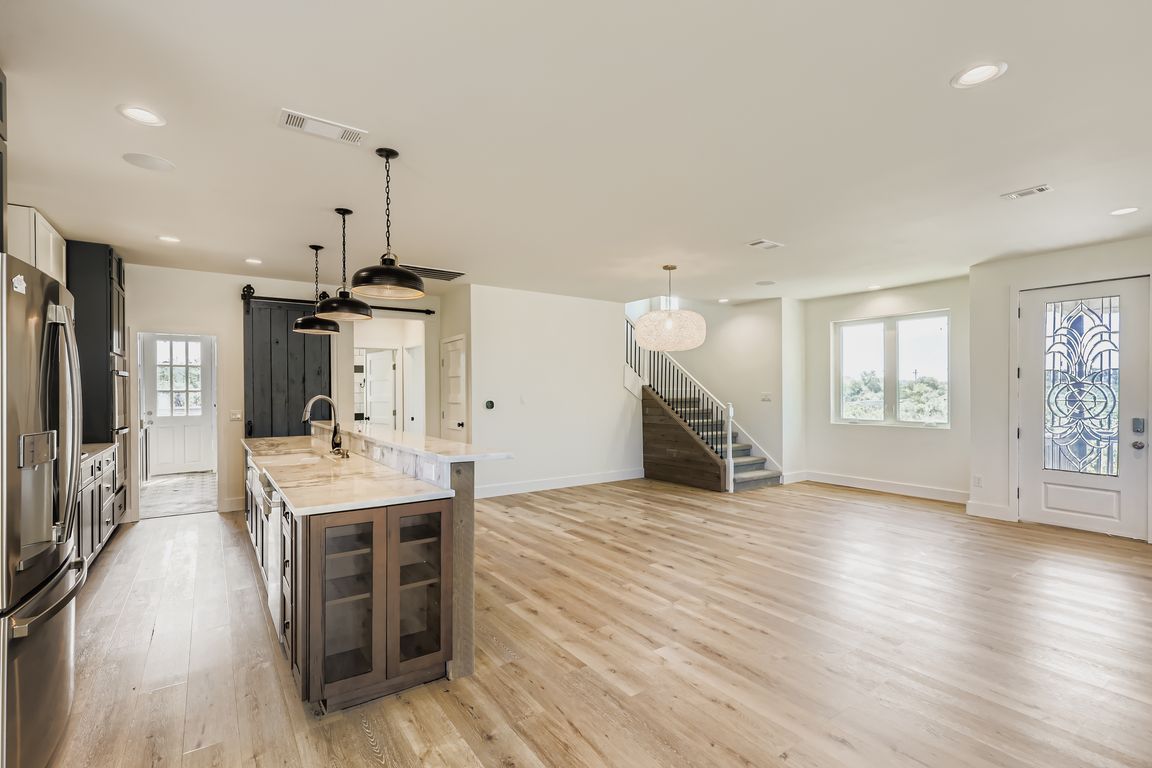
ActivePrice cut: $20K (10/24)
$975,000
4beds
2,668sqft
980 Sycamore Creek Dr, Dripping Springs, TX 78620
4beds
2,668sqft
Single family residence
Built in 2021
8.01 Acres
Off street, outside
$365 price/sqft
What's special
Private downstairs mother-in-law suiteModern comfortNative treesWraparound porchVersatile loft areaRustic charmOpen-concept floorplan
MOTIVATED SELLER WILL HELP WITH RATE BUYDOWN! Perched atop a scenic hill in the heart of the Texas Hill Country, this stunning 4-bedroom, 3-bathroom farmhouse offers the perfect blend of rustic charm and modern comfort. Set on 8 acres of natural wooded beauty, the property provides unparalleled privacy, breathtaking views, ...
- 85 days |
- 3,393 |
- 47 |
Source: Unlock MLS,MLS#: 9932287
Travel times
Living Room
Kitchen
Primary Bedroom
Zillow last checked: 7 hours ago
Listing updated: October 24, 2025 at 01:15pm
Listed by:
Jessica Cheatham (512) 800-5238,
Orchard Brokerage (844) 819-1373
Source: Unlock MLS,MLS#: 9932287
Facts & features
Interior
Bedrooms & bathrooms
- Bedrooms: 4
- Bathrooms: 3
- Full bathrooms: 3
- Main level bedrooms: 1
Primary bedroom
- Features: Ceiling Fan(s)
- Level: Second
Primary bathroom
- Features: Quartz Counters, Double Vanity, Full Bath, Soaking Tub, Separate Shower, Walk-In Closet(s), Walk-in Shower
- Level: Second
Kitchen
- Features: Pantry, Kitchen Island, Quartz Counters, Dining Area, Open to Family Room, Recessed Lighting
- Level: Main
Heating
- Central
Cooling
- Central Air
Appliances
- Included: Built-In Gas Oven, Built-In Gas Range, Dishwasher, Disposal, Microwave, Refrigerator, Stainless Steel Appliance(s), Vented Exhaust Fan
Features
- Ceiling Fan(s), High Ceilings, Quartz Counters, Double Vanity, In-Law Floorplan, Interior Steps, Kitchen Island, Multiple Living Areas, Open Floorplan, Pantry, Recessed Lighting, Walk-In Closet(s)
- Flooring: Carpet, Tile, Wood
- Windows: Display Window(s), Double Pane Windows, Low Emissivity Windows
- Number of fireplaces: 1
- Fireplace features: Family Room
Interior area
- Total interior livable area: 2,668 sqft
Property
Parking
- Parking features: Off Street, Outside
Accessibility
- Accessibility features: Accessible Bedroom, Common Area, Enhanced Accessible, Accessible Full Bath, Accessible Kitchen
Features
- Levels: Two
- Stories: 2
- Patio & porch: Covered, Deck, Front Porch, Rear Porch, Side Porch, Wrap Around
- Exterior features: Exterior Steps, Private Yard
- Pool features: None
- Spa features: None
- Fencing: Partial
- Has view: Yes
- View description: Hill Country, Panoramic, Rural, Trees/Woods
- Waterfront features: None
Lot
- Size: 8.01 Acres
- Features: Native Plants, Private, Public Maintained Road, Rolling Slope, Trees-Heavy
Details
- Additional structures: None
- Parcel number: 1121600000017024
- Special conditions: Standard
Construction
Type & style
- Home type: SingleFamily
- Property subtype: Single Family Residence
Materials
- Foundation: Slab
- Roof: Metal
Condition
- Resale
- New construction: No
- Year built: 2021
Utilities & green energy
- Sewer: Septic Tank
- Water: Public
- Utilities for property: Electricity Connected, Water Connected
Community & HOA
Community
- Features: None
- Subdivision: Creekside Addition
HOA
- Has HOA: No
Location
- Region: Dripping Springs
Financial & listing details
- Price per square foot: $365/sqft
- Tax assessed value: $949,860
- Annual tax amount: $12,006
- Date on market: 8/1/2025
- Listing terms: Cash,Conventional,FHA,VA Loan
- Electric utility on property: Yes