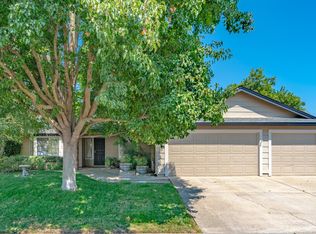Closed
$690,000
9800 Amenity Cir, Elk Grove, CA 95624
4beds
2,153sqft
Single Family Residence
Built in 1987
8,311.25 Square Feet Lot
$688,400 Zestimate®
$320/sqft
$3,101 Estimated rent
Home value
$688,400
$626,000 - $757,000
$3,101/mo
Zestimate® history
Loading...
Owner options
Explore your selling options
What's special
Welcome to this beautifully remodeled 4-bedroom, 2-bathroom home offering 2,153 square feet of open-concept living in one of Elk Grove's most sought-after neighborhoods. Every inch of this home has been thoughtfully updated with a blend of rustic warmth and modern elegance, creating a space that feels both fresh and inviting. From the moment you step inside, you're greeted by a spacious great room with soaring ceilings and sleek tile flooring that flows throughout the home. The heart of the home is the stunning chef's kitchen, featuring an oversized island with custom concrete countertops, a gas cooktop with double ovens, and timeless finishes perfect for casual family dinners or hosting unforgettable gatherings. The versatile sunroom adds even more entertaining space and can easily transform into a game room, play area, or home office. The primary suite offers a serene retreat, while three additional bedrooms provide plenty of room for family, guests, or work-from-home needs. Ideally located near a Smedberg Park and just a short walk to Markofer Elementary and Elk Grove High School, this home checks all the boxes for style, comfort, and convenience!
Zillow last checked: 8 hours ago
Listing updated: June 24, 2025 at 08:47am
Listed by:
Alison Warren DRE #01733854 916-690-6960,
Coldwell Banker Realty
Bought with:
Stephanie Snyder, DRE #01967497
RE/MAX Gold, Good Home Group
Source: MetroList Services of CA,MLS#: 225062653Originating MLS: MetroList Services, Inc.
Facts & features
Interior
Bedrooms & bathrooms
- Bedrooms: 4
- Bathrooms: 2
- Full bathrooms: 2
Primary bathroom
- Features: Shower Stall(s), Double Vanity, Marble, Walk-In Closet(s)
Dining room
- Features: Bar, Dining/Family Combo, Space in Kitchen, Formal Area
Kitchen
- Features: Pantry Cabinet, Concrete Counter, Kitchen Island, Kitchen/Family Combo
Heating
- Central
Cooling
- Ceiling Fan(s), Central Air, Whole House Fan
Appliances
- Included: Free-Standing Gas Range, Range Hood, Dishwasher, Disposal, Microwave, Double Oven
- Laundry: Laundry Room, Inside Room
Features
- Flooring: Tile
- Number of fireplaces: 1
- Fireplace features: Family Room, Wood Burning
Interior area
- Total interior livable area: 2,153 sqft
Property
Parking
- Total spaces: 3
- Parking features: Attached, Garage Faces Front
- Attached garage spaces: 3
Features
- Stories: 1
- Fencing: Back Yard
Lot
- Size: 8,311 sqft
- Features: Auto Sprinkler F&R, Corner Lot, Curb(s)/Gutter(s), Landscape Back, Landscape Front
Details
- Additional structures: Shed(s)
- Parcel number: 13405700550000
- Zoning description: RD5
- Special conditions: Standard
- Other equipment: Water Cond Equipment Owned
Construction
Type & style
- Home type: SingleFamily
- Property subtype: Single Family Residence
Materials
- Wood
- Foundation: Slab
- Roof: Composition
Condition
- Year built: 1987
Utilities & green energy
- Sewer: Sewer in Street, Public Sewer
- Water: Public
- Utilities for property: Cable Available, Public, Natural Gas Connected
Community & neighborhood
Location
- Region: Elk Grove
Price history
| Date | Event | Price |
|---|---|---|
| 6/18/2025 | Sold | $690,000+0.7%$320/sqft |
Source: MetroList Services of CA #225062653 | ||
| 5/20/2025 | Pending sale | $685,000$318/sqft |
Source: MetroList Services of CA #225062653 | ||
| 5/15/2025 | Listed for sale | $685,000+80.3%$318/sqft |
Source: MetroList Services of CA #225062653 | ||
| 7/17/2017 | Sold | $380,000+85.4%$176/sqft |
Source: Public Record | ||
| 6/7/2011 | Sold | $205,000$95/sqft |
Source: MetroList Services of CA #11031854 | ||
Public tax history
| Year | Property taxes | Tax assessment |
|---|---|---|
| 2025 | -- | $435,617 +2% |
| 2024 | $4,703 +2.7% | $427,076 +2% |
| 2023 | $4,581 +1.9% | $418,703 +2% |
Find assessor info on the county website
Neighborhood: 95624
Nearby schools
GreatSchools rating
- 6/10Florence Markofer Elementary SchoolGrades: K-6Distance: 0.2 mi
- 7/10Joseph Kerr Middle SchoolGrades: 7-8Distance: 0.7 mi
- 7/10Elk Grove High SchoolGrades: 9-12Distance: 0.6 mi
Get a cash offer in 3 minutes
Find out how much your home could sell for in as little as 3 minutes with a no-obligation cash offer.
Estimated market value
$688,400
Get a cash offer in 3 minutes
Find out how much your home could sell for in as little as 3 minutes with a no-obligation cash offer.
Estimated market value
$688,400
