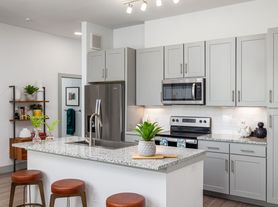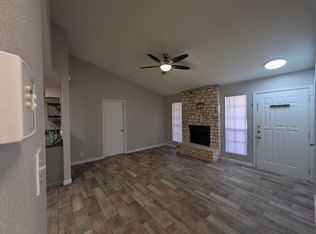Welcome to this beautifully maintained 4-bedroom, 2.5-bathroom home nestled in the desirable Parmer Crossing community of Northwest Austin. Offering 1,977 square feet of thoughtfully designed living space, this two-story home combines modern comfort with convenience and style. Step inside to a bright, open-concept floor plan featuring high ceilings, abundant natural light, and a spacious living area perfect for relaxing or entertaining. The gourmet kitchen includes granite countertops, stainless steel appliances, a large center island, and a walk-in pantry ideal for the home chef. The primary suite is located on the main level and offers a peaceful retreat with dual vanities, a soaking tub, separate shower, and a generous walk-in closet. Upstairs, you'll find three additional bedrooms, a full bathroom, and a flexible loft space perfect for a home office, playroom, or media area. Enjoy your mornings and evenings on the covered back patio overlooking a private, fenced yard with low-maintenance landscaping. Located in a quiet, sidewalk-lined neighborhood built by Pulte Homes, Parmer Crossing offers easy access to Parmer Lane, SH-45, Mopac, and major employers like Apple and Dell. You're just minutes from Lakeline Mall, H-E-B, and top-rated Round Rock ISD schools.
Condo for rent
$2,295/mo
9800 Betulla Dr, Austin, TX 78717
3beds
1,977sqft
Price may not include required fees and charges.
Condo
Available now
No pets
Central air, ceiling fan
In unit laundry
4 Garage spaces parking
Central
What's special
- 75 days
- on Zillow |
- -- |
- -- |
Travel times
Renting now? Get $1,000 closer to owning
Unlock a $400 renter bonus, plus up to a $600 savings match when you open a Foyer+ account.
Offers by Foyer; terms for both apply. Details on landing page.
Facts & features
Interior
Bedrooms & bathrooms
- Bedrooms: 3
- Bathrooms: 3
- Full bathrooms: 2
- 1/2 bathrooms: 1
Heating
- Central
Cooling
- Central Air, Ceiling Fan
Appliances
- Included: Dishwasher, Disposal, Microwave, Oven, Range
- Laundry: In Unit, Laundry Room
Features
- Ceiling Fan(s), In-Law Floorplan, Pantry, Recessed Lighting, Walk In Closet
- Flooring: Carpet, Tile
Interior area
- Total interior livable area: 1,977 sqft
Property
Parking
- Total spaces: 4
- Parking features: Garage, Covered
- Has garage: Yes
- Details: Contact manager
Features
- Stories: 2
- Exterior features: Contact manager
- Has view: Yes
- View description: Contact manager
Details
- Parcel number: R16485700000004W
Construction
Type & style
- Home type: Condo
- Property subtype: Condo
Materials
- Roof: Shake Shingle
Condition
- Year built: 2018
Building
Management
- Pets allowed: No
Community & HOA
Location
- Region: Austin
Financial & listing details
- Lease term: 12 Months
Price history
| Date | Event | Price |
|---|---|---|
| 9/21/2025 | Price change | $2,295-4.2%$1/sqft |
Source: Unlock MLS #8431911 | ||
| 9/12/2025 | Price change | $2,395-2.2%$1/sqft |
Source: Unlock MLS #8431911 | ||
| 9/10/2025 | Price change | $2,450-1.8%$1/sqft |
Source: Unlock MLS #8431911 | ||
| 9/4/2025 | Price change | $2,495-3.9%$1/sqft |
Source: Unlock MLS #8431911 | ||
| 7/21/2025 | Listed for rent | $2,595$1/sqft |
Source: Unlock MLS #8431911 | ||

