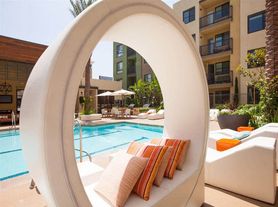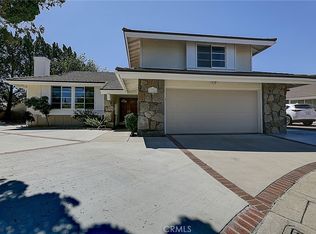Prestigious Devonshire Highlands sprawling single story pool home. 4100 sq ft on a 17000 sq ft lot with 5 bedrooms and 3.5 baths. This home has it all, tall ceilings, 2 bedroom wings, extra spacious living areas. The living areas are king sized and provide an awesome space for privacy, work from home or just lots of options! Spectacular Formal Dining Room with built -ins, Enormous Family Room with wet bar, conversation pit, wood beamed ceilings and French Doors. Remodeled kitchen with stunning quartz counter tops and storage galore. This is a must see home. Just renovated, mostly new flooring, and lots of bathrooms. Triple car garage and huge laundry room. Pride of ownership neighborhood, culdesac location and yet walkable to the Northridge Fashion Center and seasonal Farmers Market. Newly renovated, sparkling pool, covered patio and grassy area too.
House for rent
$7,250/mo
9800 Melvin Ave, Northridge, CA 91324
5beds
4,071sqft
Price may not include required fees and charges.
Singlefamily
Available now
-- Pets
Central air
In unit laundry
3 Attached garage spaces parking
Central, fireplace
What's special
Sparkling poolTriple car garageSprawling single storyCuldesac locationTall ceilingsStunning quartz counter topsGrassy area
- 20 days |
- -- |
- -- |
Travel times
Looking to buy when your lease ends?
Consider a first-time homebuyer savings account designed to grow your down payment with up to a 6% match & 3.83% APY.
Facts & features
Interior
Bedrooms & bathrooms
- Bedrooms: 5
- Bathrooms: 4
- Full bathrooms: 4
Rooms
- Room types: Dining Room, Family Room
Heating
- Central, Fireplace
Cooling
- Central Air
Appliances
- Included: Disposal
- Laundry: In Unit, Laundry Room
Features
- High Ceilings, In-Law Floorplan, Open Floorplan, Primary Suite, Separate/Formal Dining Room, Walk-In Closet(s)
- Flooring: Tile, Wood
- Has fireplace: Yes
Interior area
- Total interior livable area: 4,071 sqft
Property
Parking
- Total spaces: 3
- Parking features: Attached, Covered
- Has attached garage: Yes
- Details: Contact manager
Features
- Stories: 1
- Exterior features: Architecture Style: Spanish, Covered, Cul-De-Sac, Curbs, Entry/Foyer, Flooring: Wood, Gardener included in rent, Guest Quarters, Heating system: Central, High Ceilings, In-Law Floorplan, Kitchen, Landscaped, Laundry, Laundry Room, Lawn, Living Room, Lot Features: Cul-De-Sac, Lawn, Landscaped, Street Level, Open Floorplan, Pool included in rent, Primary Bedroom, Primary Suite, Private, Separate/Formal Dining Room, Sidewalks, Street Level, Street Lights, View Type: None, Walk-In Closet(s), Water Heater
- Has private pool: Yes
- Has spa: Yes
- Spa features: Hottub Spa
- Has view: Yes
- View description: Contact manager
Details
- Parcel number: 2761033016
Construction
Type & style
- Home type: SingleFamily
- Architectural style: Spanish
- Property subtype: SingleFamily
Materials
- Roof: Tile
Condition
- Year built: 1970
Community & HOA
HOA
- Amenities included: Pool
Location
- Region: Northridge
Financial & listing details
- Lease term: 12 Months
Price history
| Date | Event | Price |
|---|---|---|
| 9/17/2025 | Listed for rent | $7,250$2/sqft |
Source: CRMLS #SR25219544 | ||
| 7/28/2022 | Sold | $1,455,000+4.3%$357/sqft |
Source: Public Record | ||
| 7/1/2022 | Pending sale | $1,395,000$343/sqft |
Source: | ||
| 6/21/2022 | Listed for sale | $1,395,000$343/sqft |
Source: | ||

