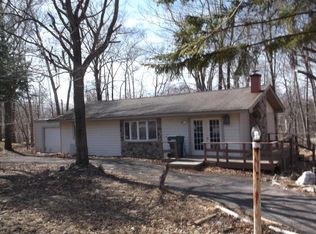Sold for $245,000 on 01/03/24
$245,000
5306 Ledgewood Dr, Tobyhanna, PA 18466
2beds
1,040sqft
Single Family Residence
Built in 1980
9,583.2 Square Feet Lot
$217,900 Zestimate®
$236/sqft
$1,678 Estimated rent
Home value
$217,900
$207,000 - $229,000
$1,678/mo
Zestimate® history
Loading...
Owner options
Explore your selling options
What's special
* Property is Under Contract and considering back-up offers only at this time * TURNKEY FULLY FURNISHED. Active STR Property. EVERYTHING is included in the sale, ALL Modern furniture pieces, decorations, bed linens, kitchenware, new appliances and curated local photographs on Walls. Enjoy all the amenities, privacy and still be close to the city. This could be perfect VACATION GET AWAY or Airbnb INVESTMENT (Short Term Rental approved HOA and Township) within 5 min WALK to POOLS, LAKES, TENNIS COURTS, PLAYGROUND AND MORE. Close to Rt 80, shopping, Mt. Airy Casino, minutes away from water parks: Kalahari Resort, Camelback, Aquatopia, Camelback Skiing resort, state parks, water sports, hiking, fishing, hun
Zillow last checked: 8 hours ago
Listing updated: March 03, 2025 at 01:55am
Listed by:
Luis Lesmes,
exp Realty, LLC - Philadelphia
Bought with:
Ann Marie Feldman, RS360764
E-Realty Services - Pocono Summit
Source: PMAR,MLS#: PM-110332
Facts & features
Interior
Bedrooms & bathrooms
- Bedrooms: 2
- Bathrooms: 1
- Full bathrooms: 1
Primary bedroom
- Description: Sliding doors to back yard
- Level: Main
- Area: 184
- Dimensions: 16 x 11.5
Bedroom 2
- Level: Main
- Area: 99
- Dimensions: 9 x 11
Primary bathroom
- Level: Main
- Area: 64
- Dimensions: 8 x 8
Kitchen
- Description: Fully renovated with Brand New StainelessSteel App
- Level: Main
- Area: 96
- Dimensions: 8 x 12
Laundry
- Description: Washer & Dryer Included as-is
- Level: Main
Living room
- Description: Including Working Propane Fireplace
- Level: Main
- Area: 285
- Dimensions: 19 x 15
Heating
- Baseboard, Electric, Zoned
Cooling
- Ceiling Fan(s), Window Unit(s)
Appliances
- Included: Self Cleaning Oven, Electric Range, Refrigerator, Water Heater, Microwave, Stainless Steel Appliance(s), Washer, Dryer
- Laundry: Electric Dryer Hookup, Washer Hookup
Features
- Pantry, Cathedral Ceiling(s)
- Flooring: Carpet, Laminate
- Windows: Drapes
- Basement: Exterior Entry,Dirt Floor,Crawl Space
- Has fireplace: Yes
- Fireplace features: Living Room, Gas, Brick
- Common walls with other units/homes: No Common Walls
Interior area
- Total structure area: 2,080
- Total interior livable area: 1,040 sqft
- Finished area above ground: 1,040
- Finished area below ground: 0
Property
Features
- Stories: 1
- Patio & porch: Deck
- Exterior features: Outdoor Grill
Lot
- Size: 9,583 sqft
- Dimensions: 71 x 120
- Features: Sloped, Wooded
Details
- Parcel number: 03.9A.1.199
- Zoning description: Residential
Construction
Type & style
- Home type: SingleFamily
- Architectural style: Ranch
- Property subtype: Single Family Residence
Materials
- T1-11, Wood Siding, Attic/Crawl Hatchway(s) Insulated
- Roof: Asphalt
Condition
- Year built: 1980
Utilities & green energy
- Electric: 200+ Amp Service, Circuit Breakers
- Sewer: Public Sewer
- Water: Public
- Utilities for property: Cable Available
Community & neighborhood
Security
- Security features: 24 Hour Security, Security System, Smoke Detector(s)
Location
- Region: Tobyhanna
- Subdivision: A Pocono Country Place
HOA & financial
HOA
- Has HOA: Yes
- HOA fee: $1,579 monthly
- Amenities included: Security, Gated, Clubhouse, Playground, Street Lights, Outdoor Ice Skating, Outdoor Pool, Tennis Court(s), Other, Trash
Other
Other facts
- Listing terms: Cash,Conventional
- Road surface type: Paved, Other
Price history
| Date | Event | Price |
|---|---|---|
| 1/5/2026 | Listing removed | $225,000$216/sqft |
Source: PMAR #PM-137188 Report a problem | ||
| 12/23/2025 | Pending sale | $225,000$216/sqft |
Source: PMAR #PM-137188 Report a problem | ||
| 11/24/2025 | Price change | $225,000-4.6%$216/sqft |
Source: PMAR #PM-137188 Report a problem | ||
| 11/12/2025 | Listed for sale | $235,900-1.7%$227/sqft |
Source: PMAR #PM-137188 Report a problem | ||
| 11/2/2025 | Listing removed | $239,900$231/sqft |
Source: PMAR #PM-131650 Report a problem | ||
Public tax history
| Year | Property taxes | Tax assessment |
|---|---|---|
| 2025 | $1,687 +8.2% | $52,390 |
| 2024 | $1,560 +19.7% | $52,390 +11.3% |
| 2023 | $1,303 +2.1% | $47,090 |
Find assessor info on the county website
Neighborhood: 18466
Nearby schools
GreatSchools rating
- 4/10Clear Run Intrmd SchoolGrades: 3-6Distance: 3.4 mi
- 4/10Pocono Mountain West Junior High SchoolGrades: 7-8Distance: 7.2 mi
- 9/10Pocono Mountain East High SchoolGrades: 9-12Distance: 7.2 mi

Get pre-qualified for a loan
At Zillow Home Loans, we can pre-qualify you in as little as 5 minutes with no impact to your credit score.An equal housing lender. NMLS #10287.
Sell for more on Zillow
Get a free Zillow Showcase℠ listing and you could sell for .
$217,900
2% more+ $4,358
With Zillow Showcase(estimated)
$222,258