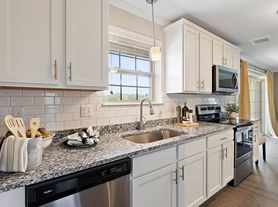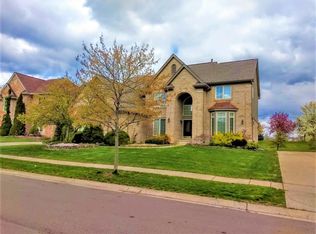Newly Remodeled Home in Plymouth, Michigan
Discover this beautifully remodeled home tucked away in a quiet, private setting in Plymouth, Michigan. Offering the perfect balance of privacy and convenience, this residence feels like a private villa while remaining just minutes from everything Plymouth has to offer.
Located within the highly sought-after Plymouth-Canton Community Schools (K 12), the home is close to shopping, dining, and local amenities yet far enough away to enjoy peace and tranquility.
The home features 4 spacious bedrooms, making it ideal for a growing family or anyone who loves to entertain, with plenty of room for gatherings and everyday living.
Lease Terms:
24-month leases available
Tenant responsible for all utilities
Renter's insurance required
A rare opportunity to enjoy comfort, space, and privacy in one of Plymouth's most desirable areas.
Lease is for 12 months.
House for rent
Accepts Zillow applications
$3,500/mo
Fees may apply
9801 N Ridge Rd, Plymouth, MI 48170
4beds
3,267sqft
Price may not include required fees and charges. Price shown reflects the lease term provided. Learn more|
Single family residence
Available now
Cats, small dogs OK
Central air
In unit laundry
Attached garage parking
Forced air
What's special
Quiet private setting
- 17 days |
- -- |
- -- |
Zillow last checked: 10 hours ago
Listing updated: February 09, 2026 at 07:46am
Travel times
Facts & features
Interior
Bedrooms & bathrooms
- Bedrooms: 4
- Bathrooms: 3
- Full bathrooms: 3
Heating
- Forced Air
Cooling
- Central Air
Appliances
- Included: Dishwasher, Dryer, Microwave, Oven, Refrigerator, Washer
- Laundry: In Unit
Features
- Flooring: Hardwood
Interior area
- Total interior livable area: 3,267 sqft
Property
Parking
- Parking features: Attached
- Has attached garage: Yes
- Details: Contact manager
Features
- Exterior features: Heating system: Forced Air, No Utilities included in rent
Details
- Parcel number: 78045990008000
Construction
Type & style
- Home type: SingleFamily
- Property subtype: Single Family Residence
Community & HOA
Location
- Region: Plymouth
Financial & listing details
- Lease term: 1 Year
Price history
| Date | Event | Price |
|---|---|---|
| 2/9/2026 | Price change | $3,500-10.3%$1/sqft |
Source: Zillow Rentals Report a problem | ||
| 1/26/2026 | Listed for rent | $3,900$1/sqft |
Source: Zillow Rentals Report a problem | ||
| 10/1/2025 | Listing removed | $500,000$153/sqft |
Source: | ||
| 9/26/2025 | Price change | $500,000-7.4%$153/sqft |
Source: | ||
| 9/3/2025 | Price change | $539,999-1.8%$165/sqft |
Source: | ||
Neighborhood: 48170
Nearby schools
GreatSchools rating
- 8/10Isbister Elementary SchoolGrades: K-5Distance: 2.1 mi
- 9/10Salem High SchoolGrades: 6-12Distance: 1.7 mi
- 9/10Plymouth High SchoolGrades: 6-12Distance: 1.8 mi

