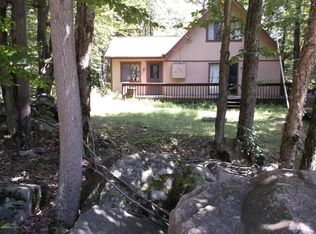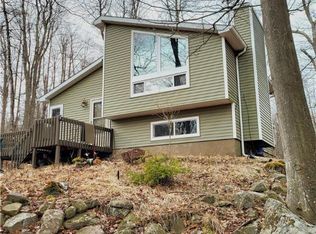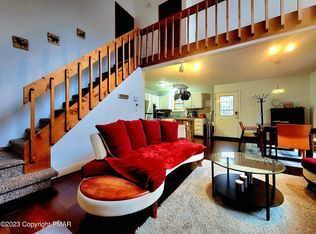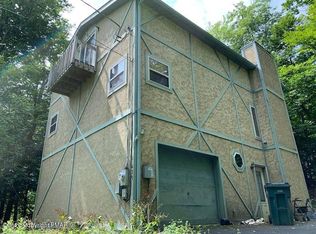Sold for $375,000 on 10/28/25
$375,000
9871 Deerwood Dr, Tobyhanna, PA 18466
3beds
2,014sqft
Single Family Residence
Built in 1977
0.45 Acres Lot
$366,400 Zestimate®
$186/sqft
$2,211 Estimated rent
Home value
$366,400
$348,000 - $385,000
$2,211/mo
Zestimate® history
Loading...
Owner options
Explore your selling options
What's special
Presenting this Luxuriously Renovated Chalet in the Lovely Poconos! This 3Bedroom 2 Full Baths Spacious Home & 2 more Home Offices with Full Finished Walk out Basement - is perfect for a retreat & has great potential for an Income producing property on. House can be sold Turn-Key with additional cost. The High end Finishes highlight every detail-- As you enter you will feel that no expense was spared. All New - Stainless Steel Appliances with Pot Filler & Waterfall Quartz Island Highlighting Style & warmth at the same time! Bathrooms are nicely done for that Spa like feeling with natural light! Property is Surrounded in Woods with .45 ACRES in the lovely Short Term Rental friendly Pocono County Place community and a short walk to the Community Pool down the road. Whether you are looking to Enjoy the Woods in the summer and fast approaching fall season, or the winter snowy months this is an Excellent home to enjoy it in. Outdoor Space is a great extension of the interior ambiance with structurally sound Deck made specifically for the HOT TUB INCLUDED! Living room with 18' Ft Vaulted ceilings is spacious and a great gathering point with the wood-burning fireplace in the far end. One of the Bedrooms also features another wood burning Fireplace for extra charm! All Plumbing was completely Redone (Pex plumbing), Tankless Water heater, 8 Split Units throughout the house, NEW Windows, Newly installed ROOF. Flooring throughout the house is Oak Hardwood Flooring & porcelain tiles on the lower level. Garage space is ideal for more storage or simply to keep your car out to the elements. Do not miss this charming Chalet, it will not disappoint, one that you have to see in person to appreciate! All in Central water & Sewer community for more peace of mind. Close to all the Attraction The wonderful Poconos Offer as well as only 20 mins from I-80. Property is currently under contract and accepting only back up offers.
Zillow last checked: 8 hours ago
Listing updated: October 28, 2025 at 10:00am
Listed by:
Ourania Renata Mavrogiorgos 240-478-4256,
RE/MAX of the Poconos
Bought with:
Ourania Renata Mavrogiorgos, RS352763
RE/MAX of the Poconos
Source: PMAR,MLS#: PM-135572
Facts & features
Interior
Bedrooms & bathrooms
- Bedrooms: 3
- Bathrooms: 2
- Full bathrooms: 2
Primary bedroom
- Description: Hardwood Flooring | Vaulted Bedroom Ceiling
- Level: Upper
- Area: 226.38
- Dimensions: 12.5 x 18.11
Bedroom 2
- Description: Hardwood Flooring
- Level: Upper
- Area: 135
- Dimensions: 10.8 x 12.5
Bedroom 3
- Description: WoodBurning Fireplace | Porcelain Tiles
- Level: Lower
- Area: 162.44
- Dimensions: 12.4 x 13.1
Bedroom 4
- Description: Porcelain Tiles Flooring
- Level: Lower
- Area: 108.75
- Dimensions: 12.5 x 8.7
Bedroom 5
- Description: Porcelain Tiles Flooring
- Level: Lower
- Area: 96.9
- Dimensions: 9.5 x 10.2
Primary bathroom
- Description: All Ceramic Tile | Soak Tub
- Level: Upper
- Area: 41.82
- Dimensions: 8.2 x 5.1
Bathroom 2
- Description: Porcelain Tiles | Walk in shower
- Level: Lower
- Area: 50.49
- Dimensions: 9.9 x 5.1
Dining room
- Description: Hardwood Floors
- Level: Upper
- Area: 232.46
- Dimensions: 19.7 x 11.8
Family room
- Description: Porcelain Tiles | Recess Lighting
- Level: Upper
- Area: 145.52
- Dimensions: 13.11 x 11.1
Kitchen
- Description: Hardwood Flooring | Quartz Waterfall Island
- Level: Upper
- Area: 164.16
- Dimensions: 14.4 x 11.4
Laundry
- Description: Soak Sink | Washer Dryer
- Level: Lower
- Area: 109.2
- Dimensions: 14 x 7.8
Living room
- Description: Hardwood FL | Wood Fireplace | Vaulted Ceilings
- Level: Upper
- Area: 233.28
- Dimensions: 14.4 x 16.2
Workshop
- Description: Workshop/Garage
- Level: Lower
- Area: 140
- Dimensions: 12.5 x 11.2
Heating
- Ductless
Cooling
- Ceiling Fan(s), Ductless, Zoned, Separate Meters
Appliances
- Included: Self Cleaning Oven, Range, Electric Range, Refrigerator, Dishwasher, Stainless Steel Appliance(s), Washer, Dryer
- Laundry: Lower Level, In Unit, Inside
Features
- Kitchen Island, Pot Filler, Stone Counters, Soaking Tub, Recessed Lighting, Built-in Features, Natural Woodwork, Storage
- Flooring: Hardwood, Luxury Vinyl
- Doors: Wide Doors
- Windows: Vinyl Frames, Insulated Windows
- Basement: Full,Daylight,Interior Entry,Exterior Entry,Walk-Out Access,Finished,Heated,Block,Storage Space
- Number of fireplaces: 2
- Fireplace features: Basement, Bedroom, Living Room
- Common walls with other units/homes: No Common Walls
Interior area
- Total structure area: 2,014
- Total interior livable area: 2,014 sqft
- Finished area above ground: 1,046
- Finished area below ground: 968
Property
Parking
- Total spaces: 7
- Parking features: Garage - Attached, Open
- Attached garage spaces: 1
- Uncovered spaces: 6
Features
- Stories: 2
- Exterior features: Outdoor Grill, Basketball Court, Playground, Tennis Court(s), Private Yard, Entry Flat or Ramped Access
- Has spa: Yes
- Spa features: Outdoor
Lot
- Size: 0.45 Acres
- Features: Adjoins State Lands, Irregular Lot, Wooded
Details
- Parcel number: 03.9C.1.66
- Zoning description: Residential
- Special conditions: Standard
Construction
Type & style
- Home type: SingleFamily
- Architectural style: A-Frame,Chalet,Contemporary,Raised Ranch
- Property subtype: Single Family Residence
Materials
- Vinyl Siding
- Foundation: Block, Pillar/Post/Pier
- Roof: Shingle,Synthetic
Condition
- Year built: 1977
Utilities & green energy
- Electric: 200+ Amp Service
- Sewer: Public Sewer
- Water: Public
- Utilities for property: Cable Available
Community & neighborhood
Security
- Security features: 24 Hour Security, Security Guard
Location
- Region: Tobyhanna
- Subdivision: A Pocono Country Place
HOA & financial
HOA
- Has HOA: Yes
- HOA fee: $1,711 annually
- Amenities included: Security, Gated, Clubhouse, Dog Park, Meeting Room, Party Room, Picnic Area, Playground, Park, Recreation Facilities, Recreation Room, Outdoor Pool, Children's Pool, Tennis Court(s), Basketball Court
- Services included: Trash, Security, Maintenance Grounds, Maintenance Road
Other
Other facts
- Listing terms: Cash,Conventional
- Road surface type: Paved
Price history
| Date | Event | Price |
|---|---|---|
| 10/28/2025 | Sold | $375,000$186/sqft |
Source: PMAR #PM-135572 | ||
| 10/10/2025 | Pending sale | $375,000$186/sqft |
Source: PMAR #PM-135572 | ||
| 9/10/2025 | Listed for sale | $375,000$186/sqft |
Source: PMAR #PM-135572 | ||
| 9/9/2025 | Listing removed | $375,000$186/sqft |
Source: PMAR #PM-134506 | ||
| 8/28/2025 | Price change | $375,000-2.6%$186/sqft |
Source: PMAR #PM-134506 | ||
Public tax history
| Year | Property taxes | Tax assessment |
|---|---|---|
| 2025 | $2,473 +8.2% | $76,790 |
| 2024 | $2,286 +7.6% | $76,790 |
| 2023 | $2,125 +2.1% | $76,790 |
Find assessor info on the county website
Neighborhood: 18466
Nearby schools
GreatSchools rating
- 4/10Clear Run Intrmd SchoolGrades: 3-6Distance: 4.6 mi
- 4/10Pocono Mountain West Junior High SchoolGrades: 7-8Distance: 8.1 mi
- 7/10Pocono Mountain West High SchoolGrades: 9-12Distance: 8.1 mi

Get pre-qualified for a loan
At Zillow Home Loans, we can pre-qualify you in as little as 5 minutes with no impact to your credit score.An equal housing lender. NMLS #10287.
Sell for more on Zillow
Get a free Zillow Showcase℠ listing and you could sell for .
$366,400
2% more+ $7,328
With Zillow Showcase(estimated)
$373,728


