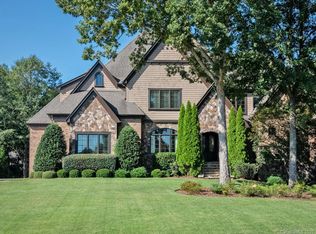This custom home is perfectly situated on a .72 acre cul-de-sac lot in one of Union County's most exclusive gated communities. 4" hardwoods on main are newly refinished, new carpet in master bedroom, most of home freshly repainted in neutral colors. Huge kitchen opens to breakfast room & keeping room w/stacked stone fireplace & custom built-ins. Office/living room w/textured glass french doors. Spacious GR w/cathedral ceiling, skylights, custom built-ins & fireplace. Large master suite on main level w/dual walk-in closets & spacious master bath. 3 oversize bedrooms (each has private bath) & large bonus room/wet bar on 2nd level. Third floor has a huge 5th bedroom w/walk-in closet and private bath. Spacious screened porch w/outdoor fireplace overlooks large wooded, fenced backyard. Providence Downs South features resort style amenities with a pool, kids splash zone, lazy river & slide, sand volleyball, basketball courts, tennis, sports field, playground w/grilling gazebo & clubhouse.
This property is off market, which means it's not currently listed for sale or rent on Zillow. This may be different from what's available on other websites or public sources.
