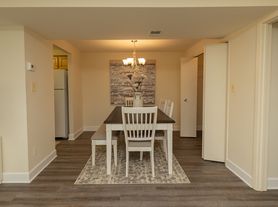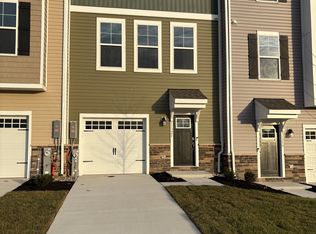Welcome to this exquisite 4-bedroom home, located on a quiet cul-de-sac and offering refined comfort and thoughtful design throughout. Step into the grand two-story foyer and flow into a beautifully appointed open-concept layout. The spacious eat-in kitchen offers rich wood cabinetry, granite countertops, a detailed tile backsplash, a large center island with barstool seating, and stainless steel appliances, including a microwave range hood. The adjacent breakfast room, with its cathedral ceiling, walls of windows, and sliding glass door, fills the space with natural light and offers seamless access to a large paver patio complete with a built-in bistro table and firepit, perfect for entertaining. The heart of the home is the inviting family room with a floor-to-ceiling stone hearth, while the formal dining room impresses with paneled walls and a tray ceiling. A graceful living room with column accents and crown molding, a private home office with French doors, and a convenient half bath round out the main level, which boasts gleaming hardwood floors throughout most of the space. Upstairs, you'll find four spacious bedrooms, a full hallway bath with a double sink vanity, and a convenient bedroom-level laundry room with a handy sink. The luxurious owner's suite features a tray ceiling, dual closets, and a spa-like ensuite bath with two vanities, a large dual-head shower, and a soaking tub with a relaxing jacuzzi feature. The fully finished lower level adds even more versatility with a full bath, a charming entertainment space, a custom wet bar with sink and glass-front cabinetry, walkout access to the backyard, and a storage room. Whether you envision a media room, home gym, or in-law suite, the possibilities are endless. Additional highlights include a 3-car side-load insulated garage, mature landscaping, a shed, and a private backyard that backs to trees for added tranquility. This exceptional property offers both elegance and function in an unbeatable location.
Applicant to pay credit check
House for rent
Accepts Zillow applications
$4,100/mo
9804 Anvil Ct, Perry Hall, MD 21128
4beds
4,474sqft
Price may not include required fees and charges.
Single family residence
Available now
No pets
Central air
In unit laundry
Attached garage parking
Forced air
What's special
Mature landscapingLarge paver patioCustom wet barGrand two-story foyerGleaming hardwood floorsStainless steel appliancesWalls of windows
- 55 days
- on Zillow |
- -- |
- -- |
Travel times
Facts & features
Interior
Bedrooms & bathrooms
- Bedrooms: 4
- Bathrooms: 4
- Full bathrooms: 4
Heating
- Forced Air
Cooling
- Central Air
Appliances
- Included: Dishwasher, Dryer, Freezer, Microwave, Oven, Refrigerator, Washer
- Laundry: In Unit
Features
- Flooring: Carpet, Hardwood, Tile
- Furnished: Yes
Interior area
- Total interior livable area: 4,474 sqft
Property
Parking
- Parking features: Attached, Off Street
- Has attached garage: Yes
- Details: Contact manager
Features
- Exterior features: Electric Vehicle Charging Station, Heating system: Forced Air
Details
- Parcel number: 112400005861
Construction
Type & style
- Home type: SingleFamily
- Property subtype: Single Family Residence
Community & HOA
Location
- Region: Perry Hall
Financial & listing details
- Lease term: 1 Year
Price history
| Date | Event | Price |
|---|---|---|
| 8/17/2025 | Price change | $4,100-4.7%$1/sqft |
Source: Zillow Rentals | ||
| 8/10/2025 | Listed for rent | $4,300$1/sqft |
Source: Zillow Rentals | ||
| 7/15/2025 | Listing removed | $849,900$190/sqft |
Source: | ||
| 6/18/2025 | Price change | $849,900-2.9%$190/sqft |
Source: | ||
| 5/15/2025 | Listed for sale | $874,900+32.2%$196/sqft |
Source: | ||

