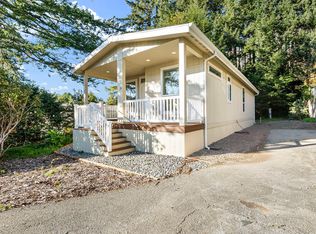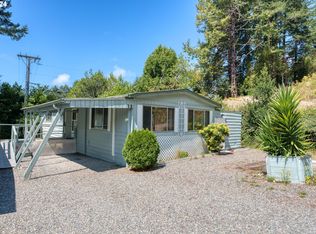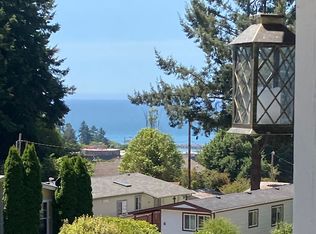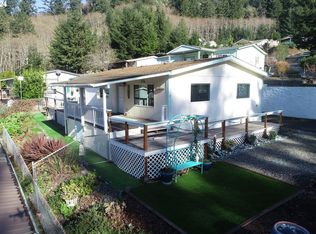Sold
$123,000
98041 Hallway Rd Space 23, Brookings, OR 97415
3beds
1,404sqft
Residential, Manufactured Home
Built in 1989
-- sqft lot
$-- Zestimate®
$88/sqft
$1,495 Estimated rent
Home value
Not available
Estimated sales range
Not available
$1,495/mo
Zestimate® history
Loading...
Owner options
Explore your selling options
What's special
AS AN EXTRA BONUS SELLERS ARE OFFERING AS A CREDIT TO BUYERS UP TO A YEAR OF SPACE RENT!!!!!!HIGHLY MOTIVATED SELLERS! WILL LOOK AT ALL OFFERS. Ocean Peek, Privacy & Plentiful Parking in a Peaceful 55+ Park! Welcome to this well-maintained manufactured home in a quiet and friendly 55+ community, offering a rare combination of space, updates, and privacy. Brand new roof completed on 9/3/25! The home also features a newer water heater (2025), plus a stove and refrigerator replaced in 2024. Washer and dryer are also included—move-in ready convenience! The thoughtfully designed floorplan includes split bedrooms for added privacy, and a comfortable living, dining, and kitchen area that flows beautifully. Enjoy a peek of the ocean and stunning sunsets from the front deck and living room—perfect for relaxing at the end of the day. Outside, this home truly shines with an extra large driveway, an extra-deep carport, and a workshop for hobbies or extra storage. The spacious, fenced backyard is a private retreat, bordered by trees and featuring two storage sheds, a cozy fire pit, and plenty of room for your four-legged companions. A great opportunity to enjoy coastal living—don’t miss it!
Zillow last checked: 8 hours ago
Listing updated: October 31, 2025 at 07:41am
Listed by:
Kalina Clewell 541-661-4089,
Century 21 Agate Realty
Bought with:
Kalina Clewell, 201239887
Century 21 Agate Realty
Source: RMLS (OR),MLS#: 361401969
Facts & features
Interior
Bedrooms & bathrooms
- Bedrooms: 3
- Bathrooms: 2
- Full bathrooms: 2
- Main level bathrooms: 2
Primary bedroom
- Level: Main
Bedroom 2
- Level: Main
Bedroom 3
- Level: Main
Dining room
- Level: Main
Kitchen
- Level: Main
Living room
- Level: Main
Heating
- Forced Air
Cooling
- None
Appliances
- Included: Dishwasher, Free-Standing Range, Free-Standing Refrigerator, Washer/Dryer, Electric Water Heater
Features
- Flooring: Laminate, Vinyl, Wall to Wall Carpet
- Windows: Aluminum Frames, Double Pane Windows
- Basement: Crawl Space
Interior area
- Total structure area: 1,404
- Total interior livable area: 1,404 sqft
Property
Parking
- Parking features: Carport, Driveway, Extra Deep Garage
- Has carport: Yes
- Has uncovered spaces: Yes
Accessibility
- Accessibility features: Main Floor Bedroom Bath, Accessibility
Features
- Stories: 1
- Patio & porch: Covered Deck
- Exterior features: Fire Pit, Yard
- Fencing: Fenced
- Has view: Yes
- View description: Ocean, Territorial, Trees/Woods
- Has water view: Yes
- Water view: Ocean
Lot
- Features: SqFt 0K to 2999
Details
- Additional structures: ToolShed
- Parcel number: M31514
- On leased land: Yes
- Lease amount: $900
- Land lease expiration date: 1767139200000
Construction
Type & style
- Home type: MobileManufactured
- Property subtype: Residential, Manufactured Home
Materials
- Wood Composite
- Foundation: Pillar/Post/Pier, Skirting
- Roof: Composition
Condition
- Resale
- New construction: No
- Year built: 1989
Utilities & green energy
- Sewer: Public Sewer
- Water: Public
- Utilities for property: Cable Connected
Community & neighborhood
Senior living
- Senior community: Yes
Location
- Region: Brookings
Other
Other facts
- Body type: Double Wide
- Listing terms: Cash,Conventional
- Road surface type: Paved
Price history
| Date | Event | Price |
|---|---|---|
| 10/31/2025 | Sold | $123,000-18%$88/sqft |
Source: | ||
| 9/22/2025 | Pending sale | $150,000$107/sqft |
Source: | ||
| 8/30/2025 | Price change | $150,000-14.3%$107/sqft |
Source: | ||
| 8/15/2025 | Listed for sale | $175,000$125/sqft |
Source: | ||
Public tax history
| Year | Property taxes | Tax assessment |
|---|---|---|
| 2018 | $541 +35.7% | $79,420 +46.9% |
| 2017 | $398 -36.7% | $54,060 -43.2% |
| 2016 | $629 +36.7% | $95,250 +40.5% |
Find assessor info on the county website
Neighborhood: 97415
Nearby schools
GreatSchools rating
- 5/10Kalmiopsis Elementary SchoolGrades: K-5Distance: 1.5 mi
- 5/10Azalea Middle SchoolGrades: 6-8Distance: 1.3 mi
- 4/10Brookings-Harbor High SchoolGrades: 9-12Distance: 1.3 mi
Schools provided by the listing agent
- Elementary: Kalmiopsis
- Middle: Azalea
- High: Brookings-Harbr
Source: RMLS (OR). This data may not be complete. We recommend contacting the local school district to confirm school assignments for this home.



