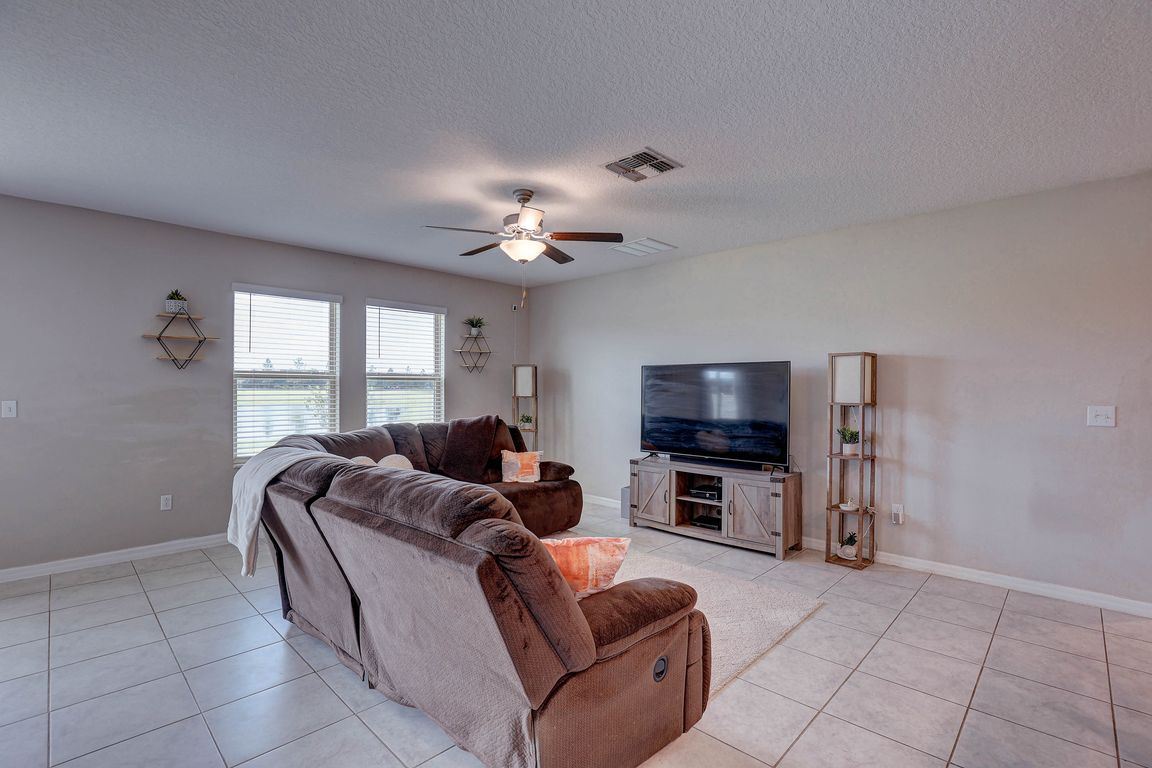
For salePrice cut: $5K (9/23)
$459,900
6beds
3,362sqft
9805 Alysheba Ct, Ruskin, FL 33573
6beds
3,362sqft
Single family residence
Built in 2020
7,326 sqft
2 Attached garage spaces
$137 price/sqft
$14 monthly HOA fee
What's special
Generously sized bedroomsGranite countertopsSerene pond viewLarge backyardFirst-floor master suiteElegant kitchenOpen great room
Beautiful and spacious 5-bedroom, 3-bath home in the highly desirable Belmont community of Ruskin. Perfect for families, this home offers a first-floor master suite plus an additional bedroom and bath ideal for in-laws or guests. The open great room combines the family and dining areas with sliders leading to a serene ...
- 32 days |
- 757 |
- 16 |
Source: Stellar MLS,MLS#: TB8420363 Originating MLS: Orlando Regional
Originating MLS: Orlando Regional
Travel times
Living Room
Kitchen
Dining Room
Zillow last checked: 7 hours ago
Listing updated: October 05, 2025 at 11:09am
Listing Provided by:
Katie Greene 813-846-7774,
LPT REALTY, LLC 877-366-2213
Source: Stellar MLS,MLS#: TB8420363 Originating MLS: Orlando Regional
Originating MLS: Orlando Regional

Facts & features
Interior
Bedrooms & bathrooms
- Bedrooms: 6
- Bathrooms: 3
- Full bathrooms: 3
Primary bedroom
- Features: Walk-In Closet(s)
- Level: First
- Area: 234 Square Feet
- Dimensions: 13x18
Bedroom 1
- Features: Built-in Closet
- Level: First
- Area: 143 Square Feet
- Dimensions: 13x11
Bedroom 2
- Features: Built-in Closet
- Level: Second
- Area: 182 Square Feet
- Dimensions: 14x13
Bedroom 3
- Features: Built-in Closet
- Level: Second
- Area: 154 Square Feet
- Dimensions: 14x11
Bedroom 4
- Features: Walk-In Closet(s)
- Level: Second
- Area: 168 Square Feet
- Dimensions: 14x12
Bedroom 5
- Features: Built-in Closet
- Level: Second
- Area: 165 Square Feet
- Dimensions: 15x11
Bonus room
- Features: No Closet
- Level: First
- Area: 120 Square Feet
- Dimensions: 12x10
Dining room
- Level: First
- Area: 180 Square Feet
- Dimensions: 10x18
Kitchen
- Features: Walk-In Closet(s)
- Level: First
- Area: 130 Square Feet
- Dimensions: 13x10
Living room
- Features: No Closet
- Level: First
- Area: 252 Square Feet
- Dimensions: 14x18
Loft
- Level: Second
- Area: 480 Square Feet
- Dimensions: 20x24
Heating
- Central
Cooling
- Central Air
Appliances
- Included: Dishwasher, Disposal, Dryer, Microwave, Range, Refrigerator, Tankless Water Heater, Washer
- Laundry: Inside
Features
- Ceiling Fan(s), Eating Space In Kitchen, Kitchen/Family Room Combo, Open Floorplan, Stone Counters, Walk-In Closet(s)
- Flooring: Carpet, Ceramic Tile
- Windows: Hurricane Shutters
- Has fireplace: No
Interior area
- Total structure area: 3,858
- Total interior livable area: 3,362 sqft
Video & virtual tour
Property
Parking
- Total spaces: 2
- Parking features: Garage - Attached
- Attached garage spaces: 2
- Details: Garage Dimensions: 19x23
Features
- Levels: One
- Stories: 1
- Exterior features: Irrigation System
Lot
- Size: 7,326 Square Feet
Details
- Parcel number: U193120B8800014A00020.0
- Zoning: PD
- Special conditions: None
Construction
Type & style
- Home type: SingleFamily
- Property subtype: Single Family Residence
Materials
- Block, Stucco
- Foundation: Slab
- Roof: Shingle
Condition
- New construction: No
- Year built: 2020
Utilities & green energy
- Sewer: Public Sewer
- Water: Public
- Utilities for property: Public
Community & HOA
Community
- Subdivision: BELMONT SOUTH PH 2D & PASEO AL
HOA
- Has HOA: Yes
- HOA fee: $14 monthly
- HOA name: Excelsior Chuck Connell
- HOA phone: 813-349-6552
- Pet fee: $0 monthly
Location
- Region: Ruskin
Financial & listing details
- Price per square foot: $137/sqft
- Tax assessed value: $395,805
- Annual tax amount: $8,628
- Date on market: 9/4/2025
- Listing terms: Cash,Conventional,FHA,VA Loan
- Ownership: Fee Simple
- Total actual rent: 0
- Road surface type: Paved