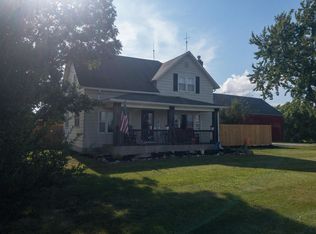Complete info: http://9805xbethelrd.CanBYours.com - Custom built 4160 sq. ft. ranch on a finished walk-out lower level with GEO Thermal Heat CA oversized 2 car attached detached garage.Built by Jeff Godfrey, Carraige Place Homes. All brick front with quine corners on both home & garage. Ceramic tile from the foyer to the bedrooms & through out the kitchen & breakfast room. EXTENSIVE Poplar trim and doors in the entire home. Formal Dining Room with double glass doors that is currently used as an office. Master ensuite on the main level with corner whirlpool tub, separate 5 Ft. shower, large double sink vanity with double linen cabinets, a lighted crown boxed ceiling. The entire home is wired for surround sound. The guest suite on the main level has a sitting area & tub/shower bath. On the main level you will also find a half bath, utility room & walk-in pantry. Lower level features 2 BR's, a Rec Room with kitchenette, family room, Exercise/theater room, an office ( 5th BR) & a craft room.
This property is off market, which means it's not currently listed for sale or rent on Zillow. This may be different from what's available on other websites or public sources.
