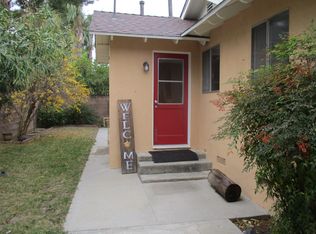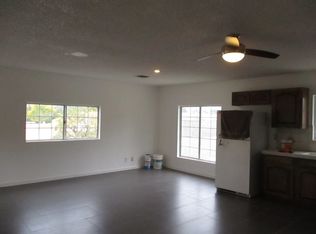Sold for $1,050,000 on 02/09/23
Listing Provided by:
Stephanie Vitacco DRE #00985615 818-989-2000,
Equity Union
Bought with: Real Brokerage Technologies, Inc.
$1,050,000
9805 Farralone Ave, Chatsworth, CA 91311
4beds
2,648sqft
Single Family Residence
Built in 1940
0.52 Acres Lot
$1,397,200 Zestimate®
$397/sqft
$6,213 Estimated rent
Home value
$1,397,200
$1.30M - $1.52M
$6,213/mo
Zestimate® history
Loading...
Owner options
Explore your selling options
What's special
Charming, ranch-style, single story, 4 bed, 2.75 bath, 2,648 sq ft horse property on flat ½ acre + lot, situated in a quiet residential neighborhood, in Chatsworth, west of Topanga Canyon Blvd. Gated with a paver driveway, brick accents on the home, a covered porch with white fencing, and established roses and hibiscus plants create great curb appeal. Formal entry with tile/wood floor, chandelier, and crown molding opens to living areas. Formal living room features crown molding and paneled accent wall with decorative mantlepiece over fireplace and built-in storage. Formal dining room with double door entry also offers natural light from large window, crown molding, wainscotting, and convenient pass-through from kitchen. Kitchen forms one end of the family room with wood floors and boasts tile countertops, glass fronted cabinets, and peninsula with breakfast bar. The family room has several windows and a door out to the back yard, wood beamed ceilings, paneled walls, and a large brick fireplace at the far end. Down the hall are 4 bedrooms including a master suite featuring dual closets and dedicated vanity area and en-suite full bath with double vanities and separate tub and shower. All three additional bedrooms are good size with large windows. One has an en-suite ¾ bath, another is just across the hall from another ¾ bath, and the third shares the full master bath as a jack-and-jill. Dedicated laundry area has direct access to yard. An attached 2-car garage offers parking or storage with no direct access. The house sits on an enormous lot, zoned for horses, with covered patio, sparkling pool, and half an acre of possibilities including ample room for ADU, sport court, etc. Located close to restaurants, hiking, biking, and equestrian trails and easy access via Topanga Canyon to both the 118 and 101 freeways.
Zillow last checked: 8 hours ago
Listing updated: February 09, 2023 at 09:15am
Listing Provided by:
Stephanie Vitacco DRE #00985615 818-989-2000,
Equity Union
Bought with:
David Breceda, DRE #02066980
Real Brokerage Technologies, Inc.
Source: CRMLS,MLS#: SR22240257 Originating MLS: California Regional MLS
Originating MLS: California Regional MLS
Facts & features
Interior
Bedrooms & bathrooms
- Bedrooms: 4
- Bathrooms: 3
- Full bathrooms: 2
- 3/4 bathrooms: 1
- Main level bathrooms: 3
- Main level bedrooms: 3
Heating
- Central
Cooling
- Central Air
Appliances
- Included: Dishwasher, Disposal, Gas Oven, Gas Range, Microwave, Water Heater
- Laundry: Washer Hookup, Laundry Room
Features
- Beamed Ceilings, Built-in Features, Ceiling Fan(s), Crown Molding, Separate/Formal Dining Room, Eat-in Kitchen, Paneling/Wainscoting, Tile Counters, Wood Product Walls, Entrance Foyer, Walk-In Closet(s)
- Flooring: Carpet
- Windows: Blinds
- Has fireplace: Yes
- Fireplace features: Family Room, Gas Starter, Living Room, Raised Hearth
- Common walls with other units/homes: No Common Walls
Interior area
- Total interior livable area: 2,648 sqft
Property
Parking
- Total spaces: 2
- Parking features: Driveway, Electric Gate, Garage Faces Front, Garage
- Attached garage spaces: 2
Features
- Levels: One
- Stories: 1
- Patio & porch: Brick, Concrete, Covered, Front Porch
- Exterior features: Rain Gutters, Brick Driveway
- Has private pool: Yes
- Pool features: In Ground, Private
- Fencing: Block,Chain Link
- Has view: Yes
- View description: None
Lot
- Size: 0.52 Acres
- Features: Back Yard, Front Yard, Horse Property, Landscaped, Level, Street Level, Yard
Details
- Additional structures: Shed(s)
- Parcel number: 2727005021
- Zoning: LARA
- Special conditions: Standard,Trust
- Horses can be raised: Yes
Construction
Type & style
- Home type: SingleFamily
- Architectural style: Traditional
- Property subtype: Single Family Residence
Materials
- Frame, Wood Siding
Condition
- Repairs Cosmetic
- New construction: No
- Year built: 1940
Utilities & green energy
- Sewer: Public Sewer
- Water: Public
Community & neighborhood
Community
- Community features: Suburban, Valley
Location
- Region: Chatsworth
Other
Other facts
- Listing terms: Cash,Cash to New Loan,Conventional
- Road surface type: Paved
Price history
| Date | Event | Price |
|---|---|---|
| 2/9/2023 | Sold | $1,050,000+5.5%$397/sqft |
Source: | ||
| 1/11/2023 | Pending sale | $995,000$376/sqft |
Source: | ||
| 1/6/2023 | Price change | $995,000-17.1%$376/sqft |
Source: | ||
| 12/20/2022 | Listed for sale | $1,200,000$453/sqft |
Source: | ||
| 12/9/2022 | Pending sale | $1,200,000$453/sqft |
Source: | ||
Public tax history
| Year | Property taxes | Tax assessment |
|---|---|---|
| 2025 | $13,570 +1.2% | $1,092,420 +2% |
| 2024 | $13,415 +498.9% | $1,071,000 +631% |
| 2023 | $2,240 +4.1% | $146,519 +2% |
Find assessor info on the county website
Neighborhood: Chatsworth
Nearby schools
GreatSchools rating
- 6/10Chatsworth Park Elementary SchoolGrades: K-5Distance: 0.7 mi
- 6/10Ernest Lawrence Middle SchoolGrades: 6-8Distance: 1.1 mi
- 6/10Chatsworth Charter High SchoolGrades: 9-12Distance: 1.5 mi
Schools provided by the listing agent
- Elementary: Chatsworth
- Middle: Lawrence
- High: Chatsworth
Source: CRMLS. This data may not be complete. We recommend contacting the local school district to confirm school assignments for this home.
Get a cash offer in 3 minutes
Find out how much your home could sell for in as little as 3 minutes with a no-obligation cash offer.
Estimated market value
$1,397,200
Get a cash offer in 3 minutes
Find out how much your home could sell for in as little as 3 minutes with a no-obligation cash offer.
Estimated market value
$1,397,200

