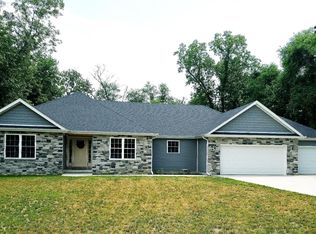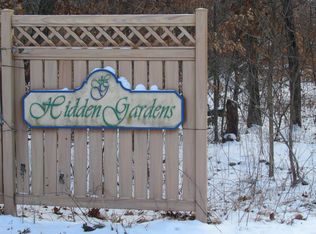Closed
$560,000
9805 Trinity Ct, Demotte, IN 46310
3beds
2,534sqft
Single Family Residence
Built in 2021
1 Acres Lot
$570,900 Zestimate®
$221/sqft
$2,974 Estimated rent
Home value
$570,900
Estimated sales range
Not available
$2,974/mo
Zestimate® history
Loading...
Owner options
Explore your selling options
What's special
Home Built in 2021, DeMotte IndianaWITH DETACHED GARAGE!2534 SF - Crawl Space foundation - 1 acre lot. 3 Bed 2.5 Bath Indoor parking for 4+ vehicles Peaceful area near Sandy Pines Golf Course 8' Grand entry doors. Tall ceilings Master Suite: Large with vault ceiling and beam. Bathroom includes a 6ft soaker tub, large custom tile shower with two shower heads. spacious walk-in closet. Additional Bedrooms: 2 larger bedrooms. These share a Jack & Jill style bathroom, & tile shower. Second Floor: Bonus room which includes office space in the back. Kitchen: Granite, large island, double oven, 36" cookt single basin sink. Laundry Room: Closet with shoe shelf under the stairs, large pantry, & laundry cabinets. Living Area: 14' ceilings with beams, great views of the rear yard, Grand fireplace, large rear patio door. Exterior: Large covered back patio, Covered front porch. sprinkler system. Garage: All overhead doors are 8ft in height, can fit larger vehicles.
Zillow last checked: 8 hours ago
Listing updated: March 20, 2025 at 08:41am
Listed by:
Joseph Wootan,
Listwithfreedom.com Inc 855-456-4945
Bought with:
Kerri Burkus, RB17001014
Better Homes and Gardens Real
Tonia Dragon, RB14048599
Better Homes and Gardens Real
Source: NIRA,MLS#: 813846
Facts & features
Interior
Bedrooms & bathrooms
- Bedrooms: 3
- Bathrooms: 3
- Full bathrooms: 2
- 1/2 bathrooms: 1
Primary bedroom
- Description: with vault ceiling and beam. Bathroom includes a 6ft soaker tub, large custom tile shower with two shower heads. spacious walk-in closet.
- Area: 304
- Dimensions: 16.0 x 19.0
Bedroom 2
- Description: 2 larger bedrooms. These share a Jack & Jill style bathroom, & tile shower.
- Area: 156
- Dimensions: 13.0 x 12.0
Bedroom 3
- Area: 156
- Dimensions: 13.0 x 12.0
Bonus room
- Description: Includes office space in the back.
- Area: 348
- Dimensions: 29.0 x 12.0
Dining room
- Area: 135
- Dimensions: 15.0 x 9.0
Kitchen
- Description: Granite, large island, double oven, 36" cooktop, & single basin sink.
- Area: 192
- Dimensions: 16.0 x 12.0
Living room
- Description: 14' ceilings with beams, great views of the rear yard, Grand fireplace, large rear patio door.
- Area: 342
- Dimensions: 19.0 x 18.0
Utility room
- Description: Closet with shoe shelf under the stairs, large pantry, & laundry cabinets.
- Area: 84
- Dimensions: 12.0 x 7.0
Heating
- Natural Gas
Appliances
- Included: Dishwasher, Range, Refrigerator, Double Oven, Disposal
- Laundry: Laundry Room, Main Level
Features
- Double Vanity, Stone Counters, Walk-In Closet(s), Vaulted Ceiling(s), Soaking Tub, Other, See Remarks, Pantry, Kitchen Island
- Windows: Double Pane Windows
- Has basement: No
- Number of fireplaces: 1
- Fireplace features: Gas, See Remarks
Interior area
- Total structure area: 2,534
- Total interior livable area: 2,534 sqft
- Finished area above ground: 2,534
Property
Parking
- Total spaces: 4
- Parking features: Attached, Garage Faces Front
- Attached garage spaces: 4
Features
- Levels: Two
- Patio & porch: Covered, Porch, Front Porch
- Exterior features: None
- Pool features: None
- Has view: Yes
- View description: See Remarks, Trees/Woods
Lot
- Size: 1 Acres
- Dimensions: 165 x 310 x 160 x 217
- Features: Cul-De-Sac, Sprinklers In Front, Sprinklers In Rear, See Remarks, Level, Few Trees
Details
- Parcel number: 371212000030000024
- Zoning description: residential
Construction
Type & style
- Home type: SingleFamily
- Architectural style: Traditional
- Property subtype: Single Family Residence
Condition
- New construction: No
- Year built: 2021
Utilities & green energy
- Sewer: Septic Tank
- Water: Private, Well
- Utilities for property: Cable Available, Natural Gas Available
Community & neighborhood
Location
- Region: Demotte
- Subdivision: Hidden Gardens Sub
Other
Other facts
- Listing agreement: Exclusive Right To Sell
- Listing terms: Cash,USDA Loan,VA Loan,FHA,Conventional
- Road surface type: Paved
Price history
| Date | Event | Price |
|---|---|---|
| 3/20/2025 | Sold | $560,000-0.9%$221/sqft |
Source: | ||
| 2/21/2025 | Pending sale | $565,000$223/sqft |
Source: | ||
| 1/9/2025 | Price change | $565,000-1.7%$223/sqft |
Source: | ||
| 12/19/2024 | Price change | $575,000-1.7%$227/sqft |
Source: | ||
| 12/9/2024 | Listed for sale | $585,000$231/sqft |
Source: | ||
Public tax history
| Year | Property taxes | Tax assessment |
|---|---|---|
| 2024 | $2,805 -5.2% | $583,300 +8% |
| 2023 | $2,960 +1097% | $540,000 +7% |
| 2022 | $247 -7.4% | $504,900 +2003.8% |
Find assessor info on the county website
Neighborhood: 46310
Nearby schools
GreatSchools rating
- 5/10Kankakee Valley Intermediate SchoolGrades: 4-5Distance: 2.7 mi
- 5/10Kankakee Valley Middle SchoolGrades: 6-8Distance: 20 mi
- 8/10Kankakee Valley High SchoolGrades: 9-12Distance: 3.6 mi
Get a cash offer in 3 minutes
Find out how much your home could sell for in as little as 3 minutes with a no-obligation cash offer.
Estimated market value$570,900
Get a cash offer in 3 minutes
Find out how much your home could sell for in as little as 3 minutes with a no-obligation cash offer.
Estimated market value
$570,900

