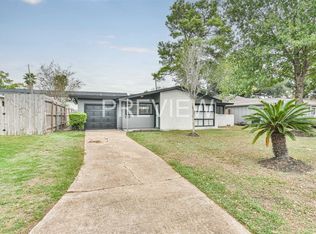Welcome to this completely remodeled 3/4 bedroom 2 full bath gem in Spring Branch Woods! Recent tile floors, recent kitchen backsplash, granite countertops, and fresh paint throughout - 2023. Enjoy the almost new construction feel with recent appliances and a fenced large backyard with a storage shed. Conveniently located with easy access to Beltway 8 and I-10, minutes away from CityCentre, Memorial City, and local favorites like Mia's Table and Torchy's Tacos. This property offers 3-4 bedrooms, 2 bathrooms, and 1837 square feet of living space on an 8400 square foot lot. Don't miss out on this fantastic opportunity on a great tree lined street!
Copyright notice - Data provided by HAR.com 2022 - All information provided should be independently verified.
House for rent
Accepts Zillow applications
$3,500/mo
9806 Larston St, Houston, TX 77055
3beds
1,837sqft
Price may not include required fees and charges.
Singlefamily
Available now
-- Pets
Electric, gas, ceiling fan
Electric dryer hookup laundry
2 Attached garage spaces parking
Electric, natural gas
What's special
- 14 days
- on Zillow |
- -- |
- -- |
Travel times
Facts & features
Interior
Bedrooms & bathrooms
- Bedrooms: 3
- Bathrooms: 2
- Full bathrooms: 2
Rooms
- Room types: Family Room, Office
Heating
- Electric, Natural Gas
Cooling
- Electric, Gas, Ceiling Fan
Appliances
- Included: Dishwasher, Disposal, Dryer, Microwave, Oven, Range, Refrigerator, Stove, Washer
- Laundry: Electric Dryer Hookup, Gas Dryer Hookup, In Unit, Washer Hookup
Features
- All Bedrooms Down, Ceiling Fan(s), Primary Bed - 1st Floor, Sitting Area, Split Plan, Walk-In Closet(s)
- Flooring: Tile
Interior area
- Total interior livable area: 1,837 sqft
Property
Parking
- Total spaces: 2
- Parking features: Attached, Driveway, Covered
- Has attached garage: Yes
- Details: Contact manager
Features
- Stories: 1
- Exterior features: 0 Up To 1/4 Acre, All Bedrooms Down, Architecture Style: Traditional, Attached, Back Yard, Driveway, ENERGY STAR Qualified Appliances, Electric Dryer Hookup, Formal Dining, Full Size, Gas Dryer Hookup, Heating: Electric, Heating: Gas, Insulated Doors, Insulated/Low-E windows, Living Area - 1st Floor, Living/Dining Combo, Lot Features: Back Yard, Subdivided, 0 Up To 1/4 Acre, Patio/Deck, Primary Bed - 1st Floor, Screens, Sitting Area, Split Plan, Subdivided, Utility Room, Walk-In Closet(s), Washer Hookup, Window Coverings
Details
- Parcel number: 0802200000018
Construction
Type & style
- Home type: SingleFamily
- Property subtype: SingleFamily
Condition
- Year built: 1960
Community & HOA
Location
- Region: Houston
Financial & listing details
- Lease term: Long Term,12 Months
Price history
| Date | Event | Price |
|---|---|---|
| 8/2/2025 | Listed for rent | $3,500$2/sqft |
Source: | ||
| 8/1/2025 | Listing removed | $3,500$2/sqft |
Source: | ||
| 7/28/2025 | Price change | $3,500-2.8%$2/sqft |
Source: | ||
| 7/1/2025 | Listed for rent | $3,600$2/sqft |
Source: | ||
| 7/19/2023 | Listing removed | -- |
Source: | ||
![[object Object]](https://photos.zillowstatic.com/fp/903a4013e52da385d25e26825aff13d5-p_i.jpg)
