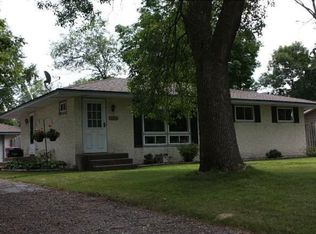Closed
$348,000
9807 5th St NE, Blaine, MN 55434
4beds
2,112sqft
Single Family Residence
Built in 1965
10,018.8 Square Feet Lot
$349,100 Zestimate®
$165/sqft
$2,628 Estimated rent
Home value
$349,100
$321,000 - $381,000
$2,628/mo
Zestimate® history
Loading...
Owner options
Explore your selling options
What's special
Welcome to this charming 4 bedroom, 2 bath home with a rare covered front porch—perfect for enjoying your morning coffee. A spacious 2-car garage is complemented by a heated and insulated workshop, ideal for hobbies or extra storage. The property also includes an 8x12 shed and a 10x20 portable tent shed for even more storage options. Inside, you'll find a generous living room and three bedrooms all on one level with hardwood floors under the carpet (in only the bedrooms). Enjoy beautiful views from the kitchen and dining room windows. The home features several key updates, including a new roof and hot water heater in 2017, a furnace and A/C from 2010, and updated light fixtures in the kitchen and dining areas. The large basement offers plenty of room for recreation, a spacious 4th bedroom with an attached 3/4 bath, making it another great option for a primary suite, and the potential for a fifth bedroom. Step outside to a beautifully fenced yard with a 20x18 patio and a raised garden box—perfect for growing your favorite vegetables, herbs, or flowers. Great, convenient location kitty corner from Swan Park.
Zillow last checked: 8 hours ago
Listing updated: June 19, 2025 at 05:51pm
Listed by:
Sarah Carlson 763-370-2400,
Realty ONE Group Choice
Bought with:
Dick Mack
Edina Realty, Inc.
Source: NorthstarMLS as distributed by MLS GRID,MLS#: 6720063
Facts & features
Interior
Bedrooms & bathrooms
- Bedrooms: 4
- Bathrooms: 2
- Full bathrooms: 1
- 3/4 bathrooms: 1
Bedroom 1
- Level: Main
- Area: 99 Square Feet
- Dimensions: 9x11
Bedroom 2
- Level: Main
- Area: 130 Square Feet
- Dimensions: 13x10
Bedroom 3
- Level: Main
- Area: 90 Square Feet
- Dimensions: 10x9
Bedroom 4
- Level: Lower
- Area: 130 Square Feet
- Dimensions: 13x10
Dining room
- Level: Main
- Area: 117 Square Feet
- Dimensions: 9x13
Family room
- Level: Lower
- Area: 504 Square Feet
- Dimensions: 42x12
Kitchen
- Level: Main
- Area: 140 Square Feet
- Dimensions: 14x10
Laundry
- Level: Lower
- Area: 130 Square Feet
- Dimensions: 10x13
Living room
- Level: Main
- Area: 322 Square Feet
- Dimensions: 14x23
Patio
- Level: Main
- Area: 360 Square Feet
- Dimensions: 18x20
Porch
- Level: Main
- Area: 138 Square Feet
- Dimensions: 23x6
Heating
- Forced Air
Cooling
- Central Air
Appliances
- Included: Cooktop, Dishwasher, Dryer, Exhaust Fan, Gas Water Heater, Microwave, Range, Refrigerator, Washer, Water Softener Owned
Features
- Basement: Block,Egress Window(s),Finished,Full
- Has fireplace: No
Interior area
- Total structure area: 2,112
- Total interior livable area: 2,112 sqft
- Finished area above ground: 1,056
- Finished area below ground: 872
Property
Parking
- Total spaces: 2
- Parking features: Detached, Asphalt, Garage Door Opener, Heated Garage, Insulated Garage, No Int Access to Dwelling
- Garage spaces: 2
- Has uncovered spaces: Yes
Accessibility
- Accessibility features: None
Features
- Levels: One
- Stories: 1
- Patio & porch: Covered, Front Porch, Patio, Porch
- Fencing: Chain Link,Partial
Lot
- Size: 10,018 sqft
- Dimensions: 135 x 75
- Features: Wooded
Details
- Additional structures: Workshop, Storage Shed
- Foundation area: 1056
- Parcel number: 303123230119
- Zoning description: Residential-Single Family
Construction
Type & style
- Home type: SingleFamily
- Property subtype: Single Family Residence
Materials
- Steel Siding, Block
- Roof: Age 8 Years or Less,Asphalt,Pitched
Condition
- Age of Property: 60
- New construction: No
- Year built: 1965
Utilities & green energy
- Gas: Natural Gas
- Sewer: City Sewer/Connected
- Water: City Water/Connected
Community & neighborhood
Location
- Region: Blaine
- Subdivision: Marks 1st Add
HOA & financial
HOA
- Has HOA: No
Other
Other facts
- Road surface type: Paved
Price history
| Date | Event | Price |
|---|---|---|
| 6/17/2025 | Sold | $348,000+3.9%$165/sqft |
Source: | ||
| 5/28/2025 | Pending sale | $335,000$159/sqft |
Source: | ||
| 5/15/2025 | Listed for sale | $335,000$159/sqft |
Source: | ||
Public tax history
| Year | Property taxes | Tax assessment |
|---|---|---|
| 2024 | $2,835 +3.2% | $282,957 -0.8% |
| 2023 | $2,748 +9.9% | $285,291 +0.8% |
| 2022 | $2,500 +1.8% | $283,111 +24.6% |
Find assessor info on the county website
Neighborhood: 55434
Nearby schools
GreatSchools rating
- 5/10University Elementary SchoolGrades: PK-5Distance: 0.2 mi
- 7/10Northdale Middle SchoolGrades: 6-8Distance: 1.9 mi
- 7/10Blaine Senior High SchoolGrades: 9-12Distance: 3.5 mi
Get a cash offer in 3 minutes
Find out how much your home could sell for in as little as 3 minutes with a no-obligation cash offer.
Estimated market value
$349,100
Get a cash offer in 3 minutes
Find out how much your home could sell for in as little as 3 minutes with a no-obligation cash offer.
Estimated market value
$349,100
