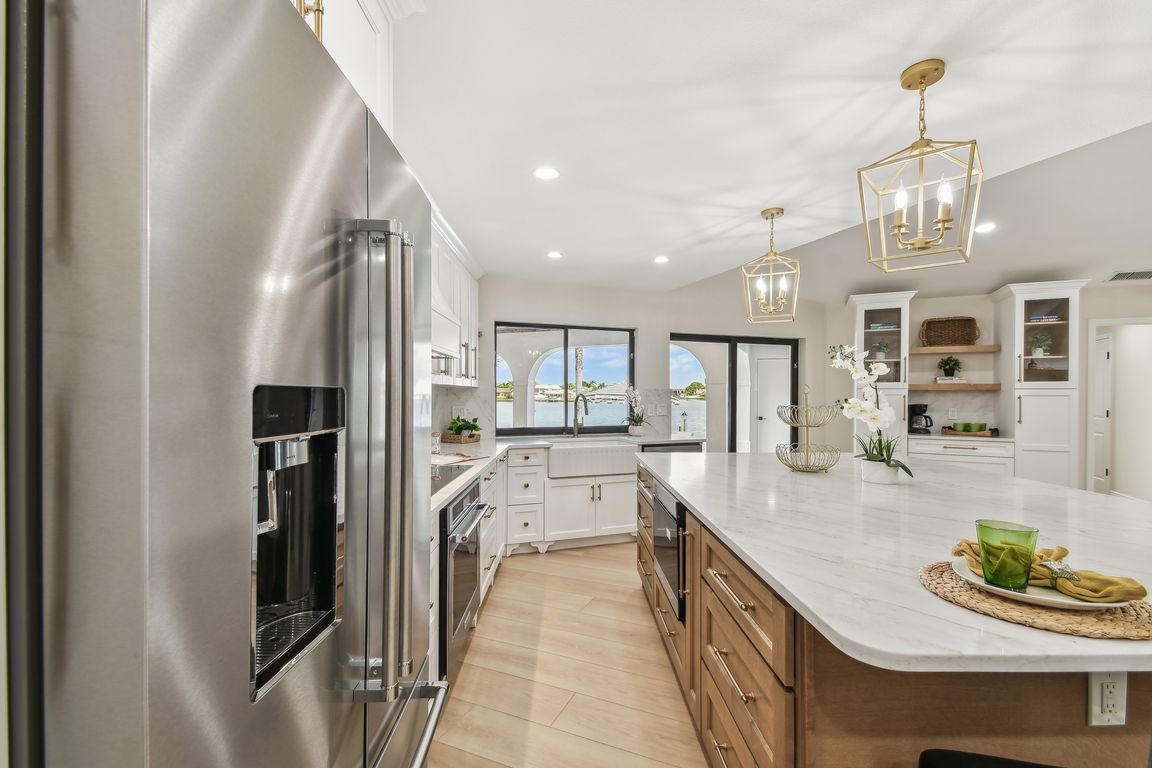
PendingPrice cut: $39.9K (7/10)
$1,750,000
5beds
3,245sqft
9807 Bay Island Dr, Tampa, FL 33615
5beds
3,245sqft
Single family residence
Built in 1986
0.30 Acres
3 Attached garage spaces
$539 price/sqft
$130 monthly HOA fee
What's special
Modern upgradesPrivate boat dockGold accentsPrivate oasisHeated saltwater poolOutdoor kitchenWhite farmhouse sink
Under contract-accepting backup offers. *NEW PRICE* Introducing an unparalleled blend of coastal luxury living designed by Belle Vie Designs in Tampa’s prestigious gated community of Bayside! This exquisite 3,245 sq. ft. residence showcases 5 bedrooms, 3.5 bathrooms, a 3-car garage, pool/spa, and dock offering both elegance and functionality at every turn. ...
- 125 days
- on Zillow |
- 878 |
- 46 |
Source: Stellar MLS,MLS#: TB8367435 Originating MLS: Suncoast Tampa
Originating MLS: Suncoast Tampa
Travel times
Kitchen
Living Room
Primary Bedroom
Zillow last checked: 7 hours ago
Listing updated: August 01, 2025 at 09:48am
Listing Provided by:
John LaRocca 813-990-7488,
FUTURE HOME REALTY INC 813-855-4982
Source: Stellar MLS,MLS#: TB8367435 Originating MLS: Suncoast Tampa
Originating MLS: Suncoast Tampa

Facts & features
Interior
Bedrooms & bathrooms
- Bedrooms: 5
- Bathrooms: 4
- Full bathrooms: 3
- 1/2 bathrooms: 1
Rooms
- Room types: Utility Room, Storage Rooms
Primary bedroom
- Features: Walk-In Closet(s)
- Level: First
- Area: 221 Square Feet
- Dimensions: 13x17
Bedroom 2
- Features: Built-in Closet
- Level: First
- Area: 143 Square Feet
- Dimensions: 13x11
Bedroom 3
- Features: Built-in Closet
- Level: First
- Area: 221 Square Feet
- Dimensions: 13x17
Bedroom 4
- Features: Built-in Closet
- Level: First
- Area: 252 Square Feet
- Dimensions: 14x18
Bedroom 5
- Features: Built-in Closet
- Level: First
- Area: 108 Square Feet
- Dimensions: 9x12
Primary bathroom
- Level: First
- Area: 286 Square Feet
- Dimensions: 11x26
Dining room
- Level: First
- Area: 187 Square Feet
- Dimensions: 11x17
Family room
- Level: First
- Area: 621 Square Feet
- Dimensions: 27x23
Kitchen
- Level: First
- Area: 414 Square Feet
- Dimensions: 18x23
Laundry
- Level: First
- Area: 90 Square Feet
- Dimensions: 10x9
Living room
- Level: First
- Area: 289 Square Feet
- Dimensions: 17x17
Heating
- Central
Cooling
- Central Air
Appliances
- Included: Dishwasher, Disposal, Microwave, Range, Range Hood, Refrigerator, Wine Refrigerator
- Laundry: Laundry Room
Features
- Ceiling Fan(s), High Ceilings, Kitchen/Family Room Combo, Living Room/Dining Room Combo, Open Floorplan, Solid Surface Counters, Split Bedroom, Thermostat, Vaulted Ceiling(s), Walk-In Closet(s), Wet Bar
- Flooring: Luxury Vinyl, Tile
- Doors: Outdoor Grill, Outdoor Kitchen, Outdoor Shower, Sliding Doors
- Windows: Blinds
- Has fireplace: Yes
- Fireplace features: Family Room, Wood Burning
Interior area
- Total structure area: 4,445
- Total interior livable area: 3,245 sqft
Video & virtual tour
Property
Parking
- Total spaces: 3
- Parking features: Driveway, Garage Door Opener
- Attached garage spaces: 3
- Has uncovered spaces: Yes
Features
- Levels: One
- Stories: 1
- Patio & porch: Covered, Front Porch, Rear Porch
- Exterior features: Irrigation System, Lighting, Outdoor Grill, Outdoor Kitchen, Outdoor Shower, Private Mailbox, Rain Gutters, Sidewalk, Storage
- Has private pool: Yes
- Pool features: Gunite, Lighting
- Has spa: Yes
- Spa features: Heated, In Ground
- Has view: Yes
- View description: Pool, Water, Lagoon
- Has water view: Yes
- Water view: Water,Lagoon
- Waterfront features: Waterfront, Lagoon, Bay/Harbor Access, Freshwater Canal Access w/Lift to Saltwater Canal, Gulf/Ocean Access, Intracoastal Waterway Access, Lagoon Access, Lift, No Wake Zone, Seawall
Lot
- Size: 0.3 Acres
- Dimensions: 90 x 145
- Residential vegetation: Trees/Landscaped
Details
- Parcel number: U0329170FR00000000004.0
- Zoning: PD
- Special conditions: None
Construction
Type & style
- Home type: SingleFamily
- Property subtype: Single Family Residence
Materials
- Block, Stucco, Wood Frame
- Foundation: Slab
- Roof: Tile
Condition
- New construction: No
- Year built: 1986
Utilities & green energy
- Sewer: Public Sewer
- Water: Public
- Utilities for property: BB/HS Internet Available, Cable Available, Electricity Connected
Community & HOA
Community
- Features: Water Access, Waterfront, Deed Restrictions, Playground, Sidewalks, Tennis Court(s)
- Security: Smoke Detector(s)
- Subdivision: BAYPORT VILLAGE
HOA
- Has HOA: Yes
- Amenities included: Gated, Pickleball Court(s)
- Services included: Private Road
- HOA fee: $130 monthly
- HOA name: Ray Leonard
- HOA phone: 813-936-4153
- Pet fee: $0 monthly
Location
- Region: Tampa
Financial & listing details
- Price per square foot: $539/sqft
- Tax assessed value: $973,239
- Annual tax amount: $16,406
- Date on market: 4/17/2025
- Listing terms: Cash,Conventional,VA Loan
- Ownership: Fee Simple
- Total actual rent: 0
- Electric utility on property: Yes
- Road surface type: Asphalt